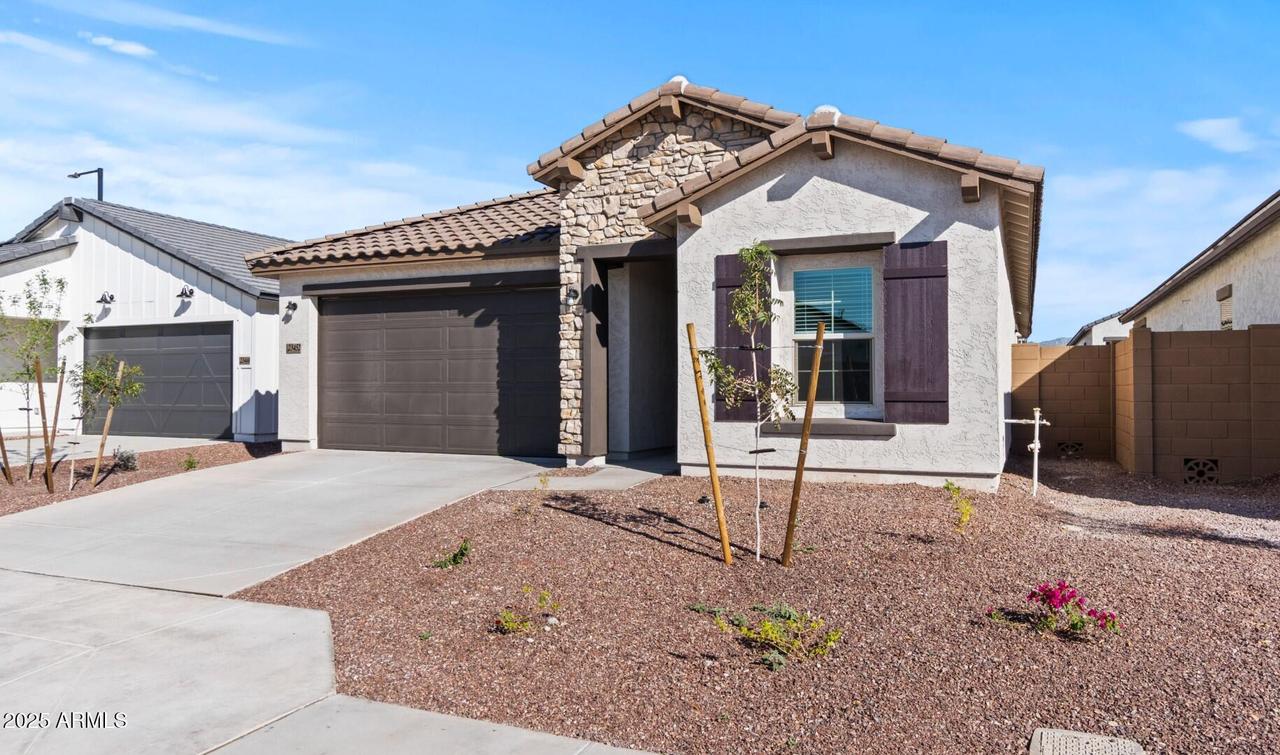
Photo 1 of 31
$404,990
| Beds |
Baths |
Sq. Ft. |
Taxes |
Built |
| 5 |
3.00 |
2,082 |
$959 |
2025 |
|
On the market:
109 days
|
View full details, photos, school info, and price history
~Special CASH Pricing Available $404,990~ Discover Monroe Ranch, a lively community with exceptional amenities and close proximity to shopping, dining, entertainment, and outdoor recreation. This Orinoco plan showcases timeless Elements-inspired finishes and thoughtful design throughout. The chef's kitchen impresses with rich Sarsaparilla-stained cabinets accented by satin nickel hardware, Valle Nevado granite countertops, and GE stainless steel appliances, including a refrigerator perfect for everyday meals or entertaining. The open great room and dining area offer a warm, inviting setting for gatherings, while the split floorplan provides privacy for all. Retreat to the spacious primary suite featuring dual sinks and a large walk-in shower. Don't miss out on this home!
Listing courtesy of Chad Fuller, K. Hovnanian Great Western Homes, LLC