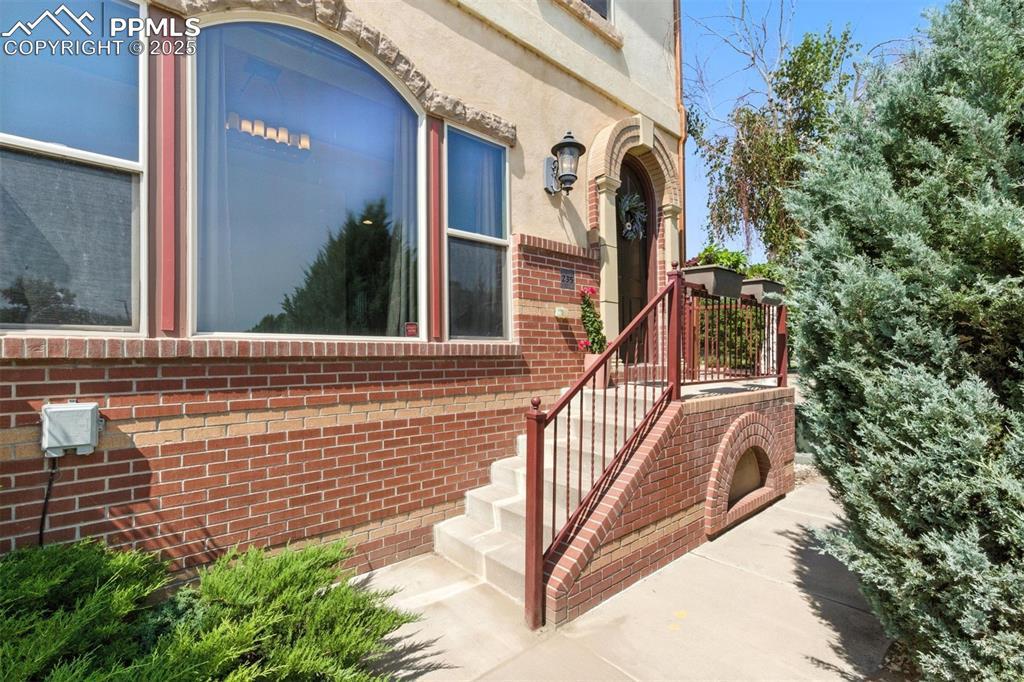
Photo 1 of 34
$630,000
| Beds |
Baths |
Sq. Ft. |
Taxes |
Built |
| 3 |
2.10 |
3,321 |
$5,026.56 |
2006 |
|
On the market:
183 days
|
|
Other active MLS# for this property:
6906483
6906483
|
View full details, photos, school info, and price history
This rare end-unit Riverwalk townhome is one of just seven side-by-side residences, and among the largest in the community. With four levels of living, private garage access, and unmatched Riverwalk views, this home delivers a lifestyle few properties in Pueblo can offer. The secure, two-car garage is fully enclosed with its own service entry, keypad-locked storage, and additional space for up to two more vehicles, a true standout in downtown living. Inside, rich engineered hardwood floors set the tone on the main level, where a formal dining space easily flexes as a home office, gym, or reading room. The dramatic yet functional kitchen features a large island with gas cooktop, double wall ovens, generous pantry space, and flows effortlessly into the living area. Walls of windows and a gas fireplace frame sweeping views of Lake Victoria and the Pueblo Riverwalk, while multiple glass doors open to a wraparound deck, partially private for quiet mornings, partially open for alfresco dining and entertaining. The next level hosts two bedrooms, a full bath, laundry, plus a serene primary suite overlooking the Riverwalk, complete with walk-in closet, spa-like bath with corner soaking tub, walk-in shower, double sinks, and a private balcony. The top floor is the showstopper. An expansive entertaining level ideal as a party room, media room, family room, office, or guest suite. Enjoy a wet bar with mini fridge and wine fridge, an updated bath with spa shower, a large walk-in wardrobe with built-in wall safe, and an upper deck spanning the south side of the home with front-row views of Riverwalk events, seasonal lights, and fireworks. Thoughtfully designed for long-term flexibility, the home was built to accommodate a future elevator or dumbwaiter, offering the option for enhanced accessibility or convenience at the homeowner’s discretion. The Riverwalk’s restaurants, shops, events, and entertainment are just steps away, offering a vibrant, accessible lifestyle year-round.
Listing courtesy of Jennifer Wood, LIV Sotheby's International Realty CO Springs