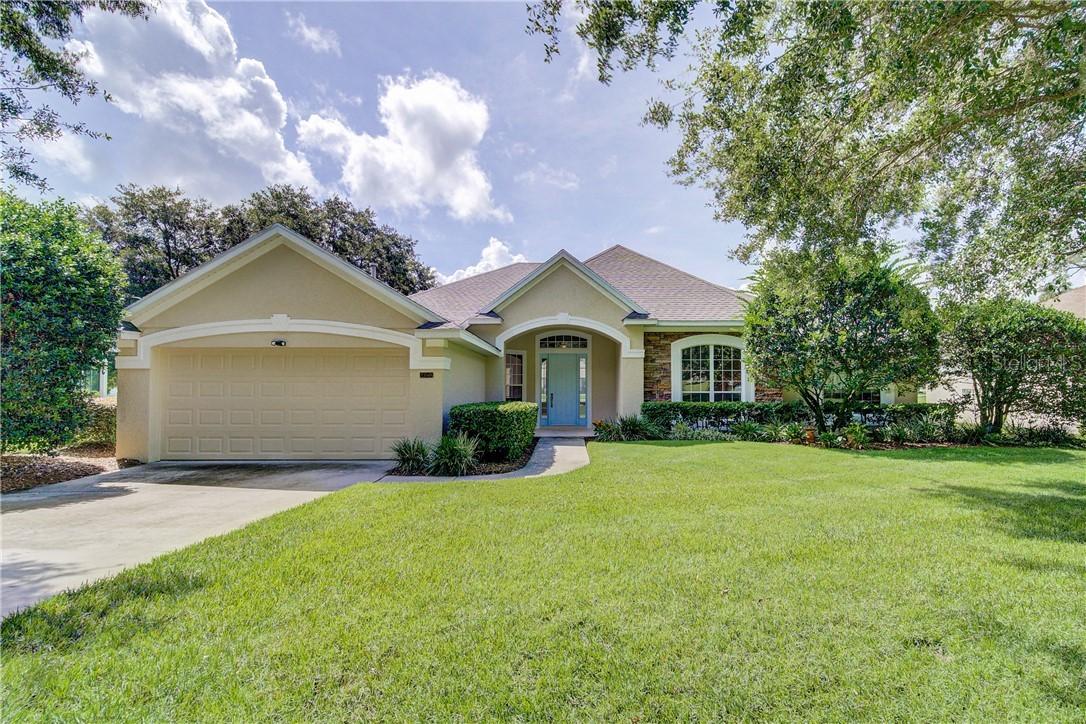
Photo 1 of 1
$325,000
Sold on 9/30/20
| Beds |
Baths |
Sq. Ft. |
Taxes |
Built |
| 3 |
2.00 |
2,347 |
$2,588 |
2001 |
|
On the market:
64 days
|
|
Recent price change: $343,000 |
View full details, photos, school info, and price history
Tranquil Community in a beautiful open setting. Large Community park and lots of mature trees and landscaping.. This home was originally the model for The Park at Wolfbranch Oaks. Open floor plan. Large Kitchen with bar area and island for extra work space. Over sized eat-in kitchen. Lots of storage. Several unique extras make this home a must have. Large laundry room with storage and utility sink. Two car garage with AC and extra space for work bench or work area. Easy to entertain with the open floor plan. High ceilings and lots of natural light. Master bathroom has separate access to outside lanai or back yard area. Master bathroom also has independent vanities, soak tub and large enclosed glass shower stall. There is a bonus room off the foyer that can easily be made into a fourth bedroom.Lanai is covered and screened for your outside enjoyment and entertainment.Home has been freshly painted inside and outside.Home set up for Natural Gas.
Listing courtesy of Sabrina Deem, PA & Tami Grant, EXP REALTY LLC & EXP REALTY LLC