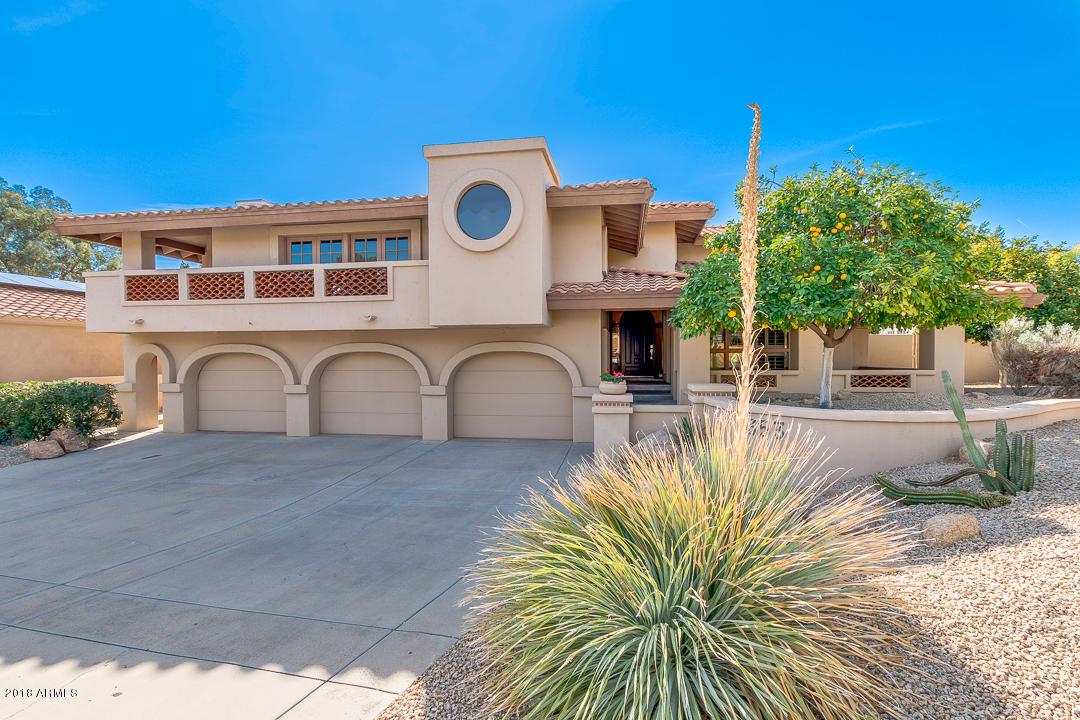
Photo 1 of 1
$768,300
Sold on 8/24/18
| Beds |
Baths |
Sq. Ft. |
Taxes |
Built |
| 4 |
4.00 |
3,678 |
$4,286 |
1987 |
|
On the market:
195 days
|
View full details, photos, school info, and price history
Recently back on market after modernizing the backyard with outdoor kitchen & retiled pool! Minutes from Paradise Valley, Scottsdale, Biltmore Shopping, & Hospitals**VIDEO UNDER PHOTOS**Exquisite renovation with over $160K invested*Located in Prestigious Ten Cliffs community*Kitchen that rivals any seen in new construction*Kitchen Irish Crème Medallion Cabinets with quartz countertops and island; glass tile backsplash, & top of the line appliances*An extensive master suite offers Italian porcelain fireplace surrounds Irish Crème Medallion Cabinets w/quartz surfaces, glass accents, Custom shower using the Schluter system and dual Moen fixtures*Taupe color palette that accommodates any taste! Unlimited possibilities in the use of its open spaces, gym, home office, activity areas for children, extensive patio and a 30-foot pool for entertaining!
Ten Cliffs common area affords a trail-head to extensive Phoenix Mountain Preserve trails, private tennis, basketball courts, barbecue, and play area*This renovation included removal of an unneeded staircase, tons of decorative block, and elimination of a 1980s sunken entertainment area so typical of that era.
Additional Features of this home include:
• Marble fireplace facades in Living Room and Family Room
• Updated interior guest half bath with Cerchio Italian Pedestal Sink
• New Trane HVAC system
• Boyd Catacaos Ceiling Fixture in Dining Room
• 88" Monte Carlo Maverick Super Max Steel Koa Ceiling Fan in family room
• Granite surfaces in pool side half bath and laundry
• New Oak solid hardwood flooring throughout first floor
• New bathroom porcelain tile throughout
• New luxury carpeting throughout second level
• Sherwin Williams custom interior paint throughout
• Newly installed security system
• Updated landscaping
Listing courtesy of Angela Patten & Chris Patten, Realty ONE Group & Realty ONE Group