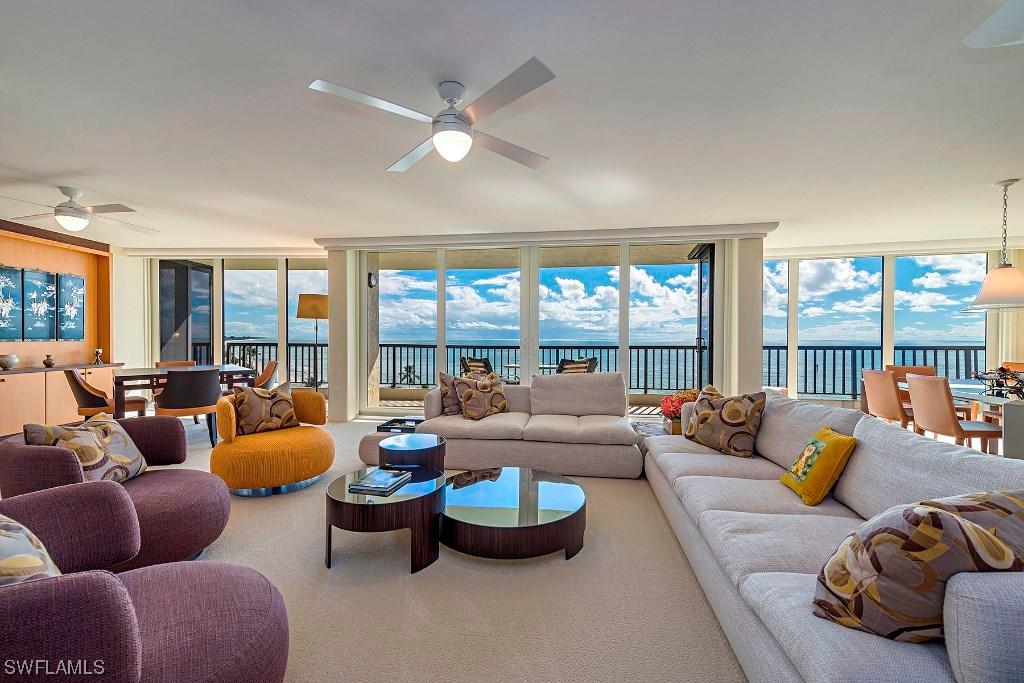
Photo 1 of 1
$2,000,000
Sold on 12/02/15
| Beds |
Baths |
Sq. Ft. |
Taxes |
Built |
| 2 |
2.10 |
2,249 |
$6,152 |
1976 |
|
On the market:
47 days
|
View full details, photos, school info, and price history
This eighth-floor residence offers some of the most breathtaking views in Naples. The naked eye can see as far south as Naples Pier and as far North as Pelican Bay. The interior was brought to its studs in 2007 by local design team Paragon and was remodeled to its current modern, sleek and contemporary finish. The unit’s living area was enlarged by enclosing a rear balcony and extending the dining room windows outward to the Gulf. The boxlike 1976 floor plan was done away with, and a large, open, light and bright residence was left for its owners to enjoy. The master bedroom opens to a foyer with custom his and hers closets, including a built-in wall safe. Two guest rooms give you plenty of space to stretch out when friends or family come to visit, both enjoying city and Moorings Bay views. The current floor plan utilizes one of the spare rooms as a den, with beautiful teak wood built-ins, including a large 55-inch smart TV. Upgrades abound for the gourmet chef of the house. A wet bar is conveniently located off of the kitchen and living area, complete with a Sub-Zero wine cooler. With unmatched views and the finest finishes, this Admiralty Point beauty is a must-see-to-believe.
Listing courtesy of Larry Roorda, Premier Sotheby's Int'l Realty