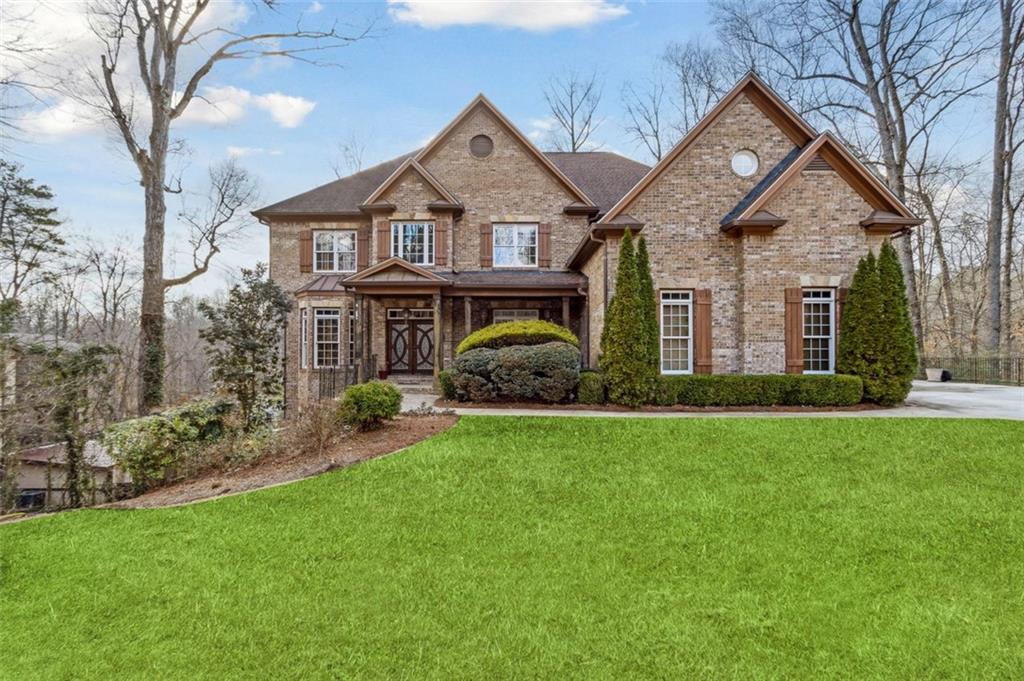
Photo 1 of 49
$865,500
Sold on 12/12/25
| Beds |
Baths |
Sq. Ft. |
Taxes |
Built |
| 5 |
4.00 |
4,985 |
$2,346 |
2008 |
|
On the market:
71 days
|
View full details, photos, school info, and price history
Freshly painted in a timeless neutral palette, this updated luxury residence in the coveted Hillgrove School District offers exceptional style and value. Nestled on a serene, wooded acre in prestigious McNeel Farms, the home features refined craftsmanship, designer finishes, and soaring 10-foot ceilings on the main and upper levels with 12-foot ceilings in the basement.The dramatic two-story foyer opens to an elegant study and banquet-sized dining room. A breathtaking Great Room with floor-to-ceiling windows, custom fireplace, built-ins, and 20-foot coffered ceiling anchors the home. The chef’s kitchen boasts Viking appliances, Sub-Zero refrigerator, 6-burner range, custom cabinetry, brick flooring, and a walk-in pantry, flowing seamlessly into the fireside Keeping Room and cedar-paneled enclosed porch and open deck. A main-level ensuite doubles as a home office with peaceful backyard views. Upstairs, the Primary Suite offers a fireplace, spa-style bath with dual vanities, Jacuzzi tub, walk-in shower, and custom closet. Three additional bedrooms include one ensuite and a Jack-and-Jill, all with Jacuzzi tubs and designer details. A spacious laundry with custom cabinetry and soaking sink completes the level. Two daylight terrace levels—framed, plumbed, and with French door walkouts—offer endless possibilities. Recent upgrades include a Rinnai tankless water heater, 6 year old roof, and HVAC systems. Just minutes from Cheatham Hill Park and trails, this move-in-ready home combines timeless elegance with room to grow. Motivated seller, voluntary HOA, and no flood insurance required.
Listing courtesy of Sheila Malloy & Philip Robertson, Atlanta Communities & Atlanta Communities