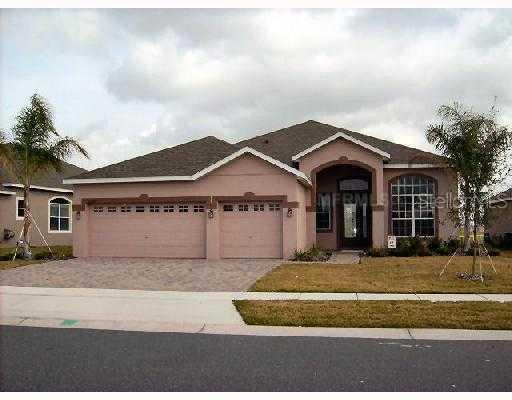
Photo 1 of 1
$205,000
Sold on 4/30/08
| Beds |
Baths |
Sq. Ft. |
Taxes |
Built |
| 4 |
2.00 |
2,125 |
$2,494 |
2006 |
|
On the market:
69 days
|
View full details, photos, school info, and price history
Semi-split floor plan with the master suite strategical secluded by means of the master bathroom as well as seperate hallways for enterance. The master suite has a huge walk in closet and the bathroom features a separete bath and walk-in shower.The secondary bedrooms have built in closets and share the 2nd bathroom featuring dual sinks. The family room overlooks the covered porch and is off the kitchen and breakfast nook. As you enter through the covered entry way and into the foyer you are greeted by the living room and formal dining room. The Springfield also features a huge flex space in the two car garage with total measurement of 27'4 x 19'8.