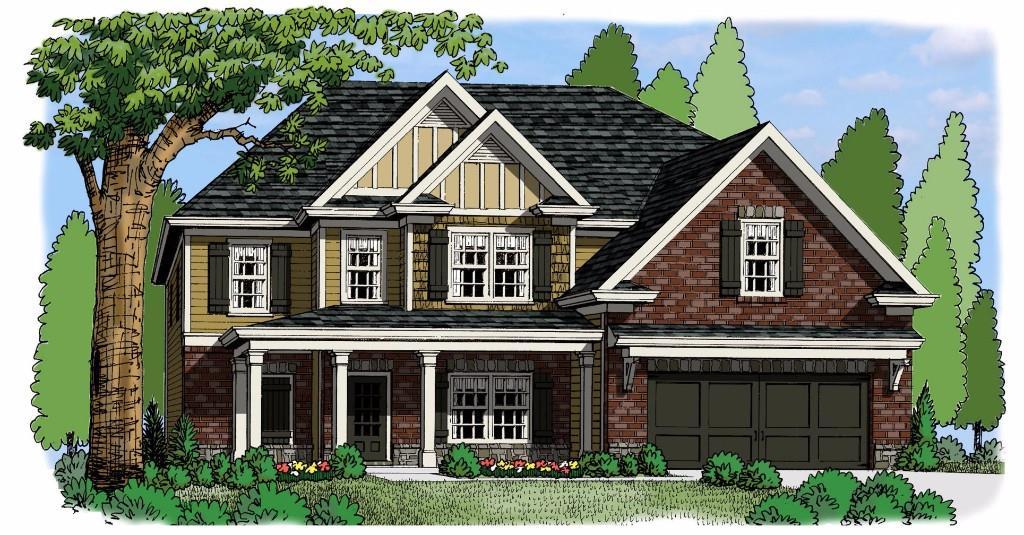
Photo 1 of 1
$286,701
Sold on 7/31/15
| Beds |
Baths |
Sq. Ft. |
Taxes |
Built |
| 5 |
3.00 |
3,725 |
$279 |
2015 |
|
On the market:
13 days
|
View full details, photos, school info, and price history
The Ashworth - This uniquely designed floor plan includes an open family room connecting to the upscale kitchen and separate breakfast area and formal dining room. The main level also includes a guest bedroom with a full bath. The master suite is on the 2nd level and includes a relaxing sitting room. 3 additional bedrooms are also upstairs and the 2nd floor loft overlooks the foyer below.
Listing courtesy of Gwendolyn Ackerman, Reliant Realty, Inc.