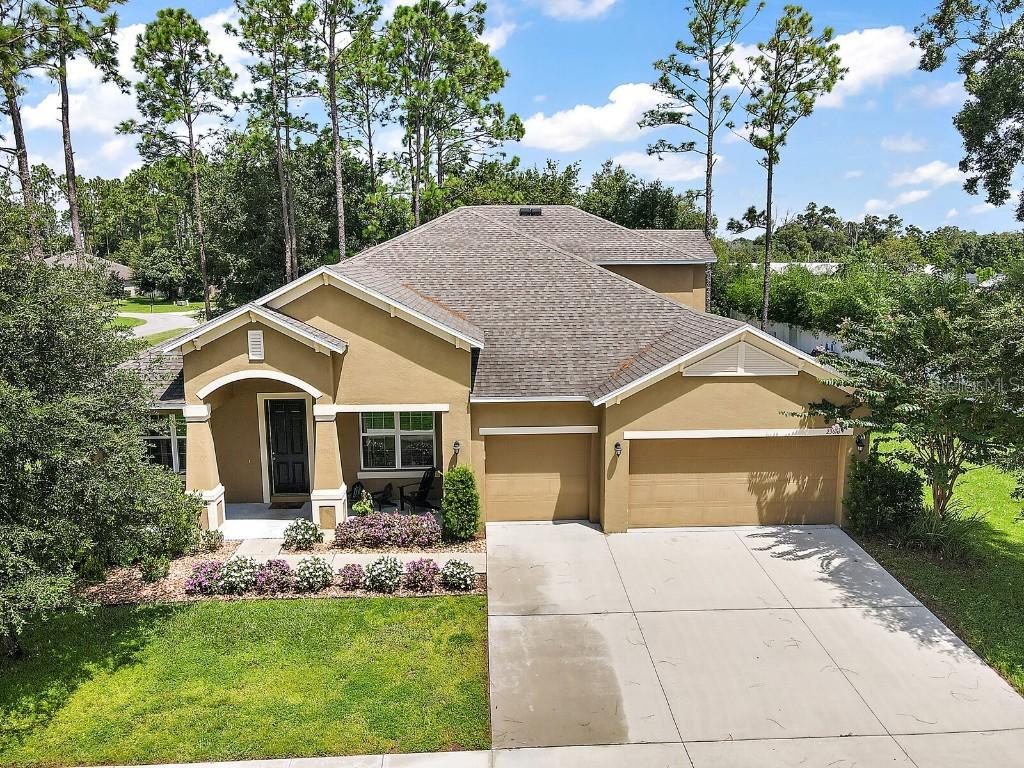
Photo 1 of 1
$525,000
Sold on 1/18/22
| Beds |
Baths |
Sq. Ft. |
Taxes |
Built |
| 5 |
4.00 |
3,575 |
$4,093 |
2016 |
|
On the market:
94 days
|
View full details, photos, school info, and price history
PRICE REDUCED! SELLERS ARE MOTIVATED!
Nestled in the peaceful, desirable Plymouth Creek Estates, this 5-bedroom, 4 bath home welcomes you to a family atmosphere that is close to shops, new Publix and other stores with easy access to Highway 429, I-4, the Turnpike, 441, and historic downtown Mount Dora.
This open concept home designed with 3,575 square feet of living and entertaining space for you and your family to enjoy, was built in 2016 on a beautifully manicured oversized 1/2-acre corner lot with plenty of space to add a pool and/or clubhouse. Included, but easily removed upon request is a charming, Clubhouse Wooden Swing Playset.
The kitchen welcomes you with granite counters, an oversized island, stainless steel appliances, staggered 36/42" cabinets, recessed and pendant lighting and an additional area for a breakfast nook.
Fall in love with the huge Master Suite that showcases tray ceilings, an ensuite master bath featuring his and her sinks, granite counter tops, and an oversized walk-in shower with dual shower heads. Also in the master suite, a large walk-in closet creates a comfortable retreat from the remainder of the house.
Conveniently located on the first floor are three additional oversized rooms with walk in closets, a home office/playroom, and a formal dining room area.
A recessed stairway leads you directly to the second-floor oversized bedroom suite. Complete with a spacious walk in closet and full private bathroom it creates an ideal space for housing guests, older family members, or an additional family room.
Additional features include in-wall pest control, a separate laundry room with a sink and folding counter, tray ceilings, a recently drained sewer (2021), and a three-car garage. Also included is a spacious screened in porch perfect for entertaining or outside evening meals.
Sellers are motivated! This home will not last long! Contact us today to set up a tour.
Listing courtesy of James Sparkman, EXP REALTY LLC