23634 W Mohave St., Buckeye, AZ 85326
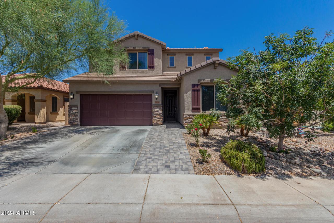
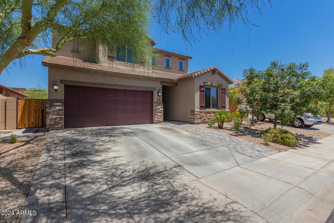
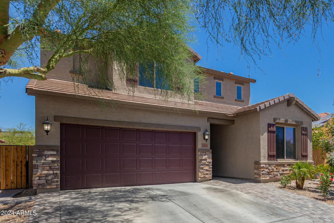
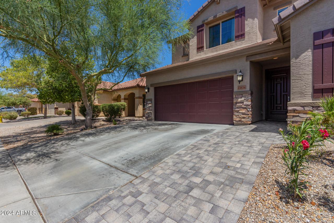
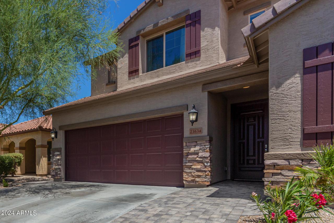
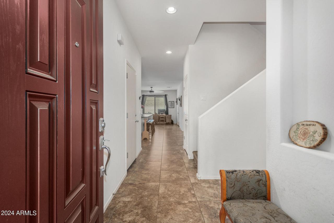
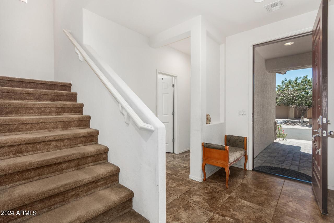
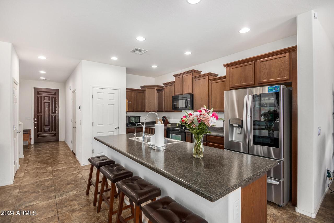
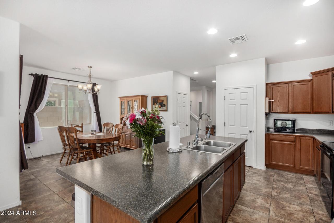
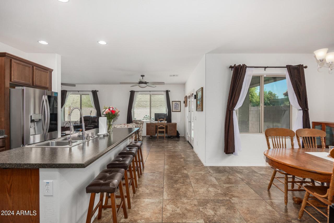
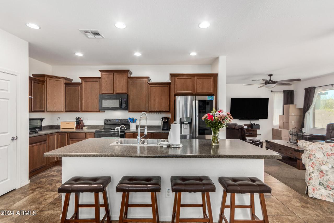
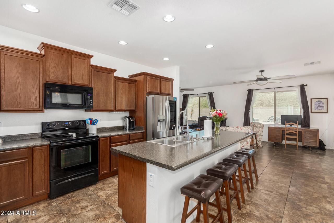
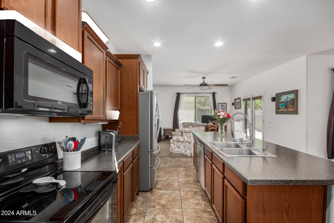
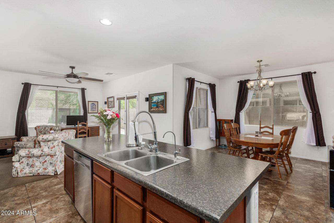
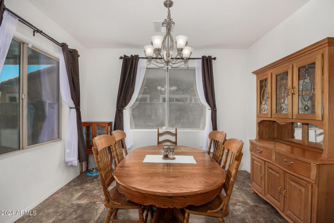
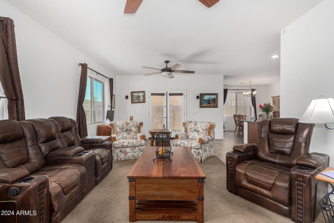
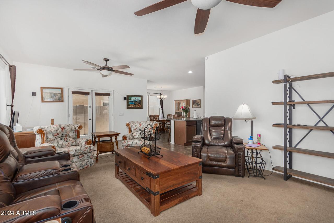
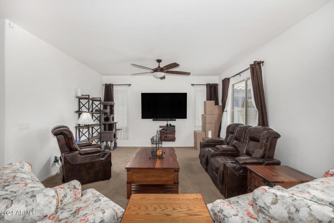
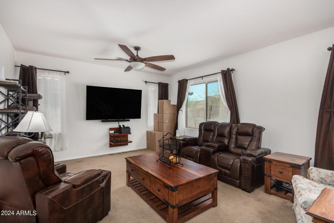
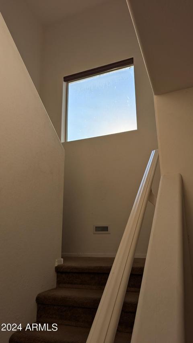
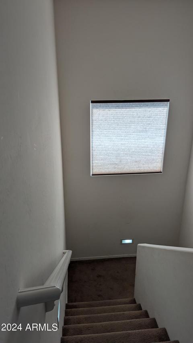
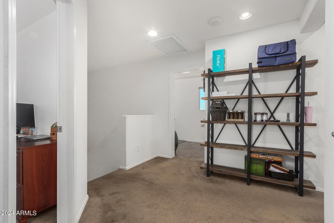
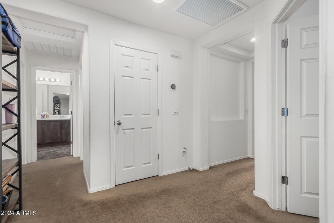
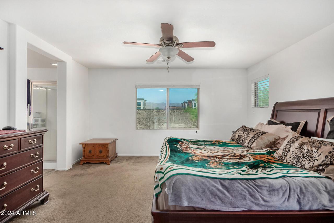
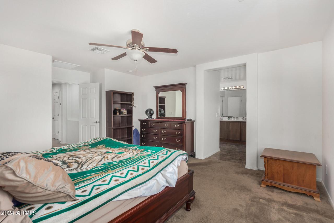
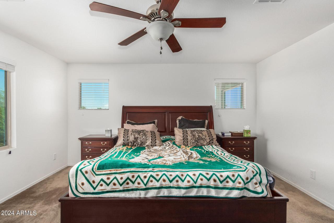
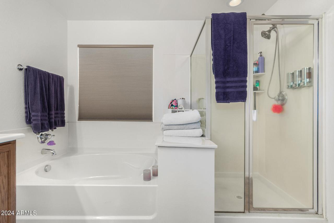
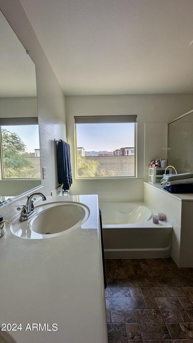
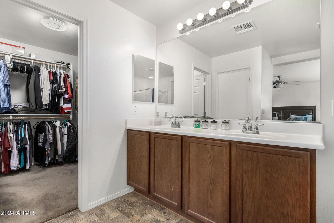
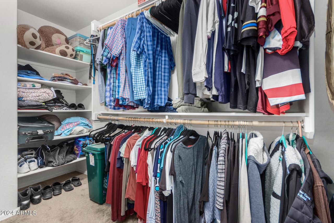
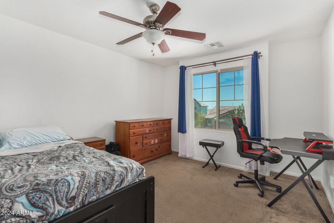
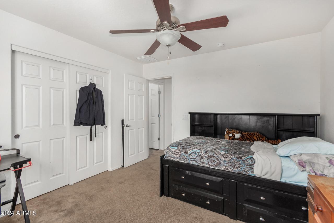
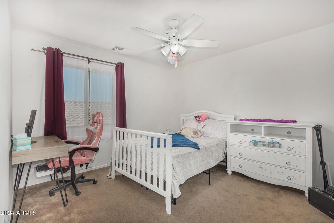
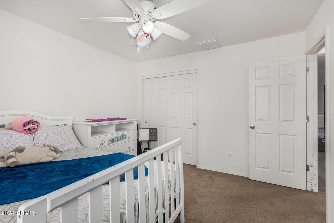
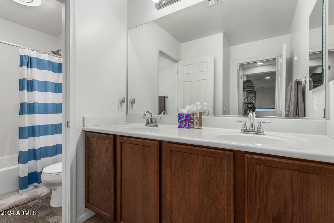
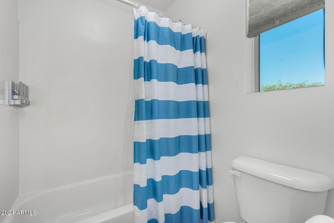
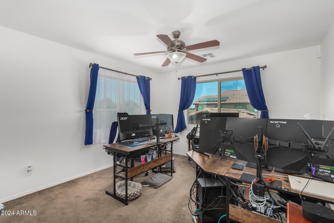
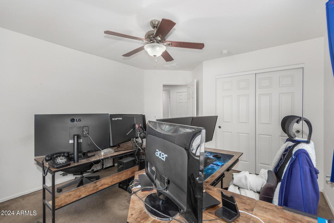
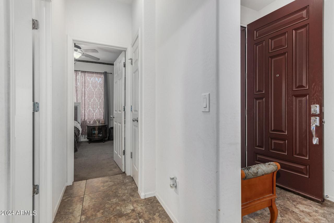
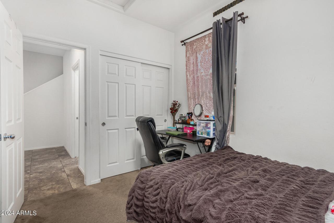
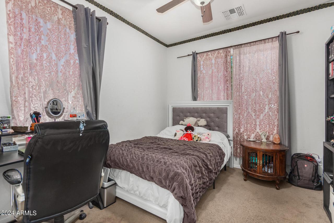
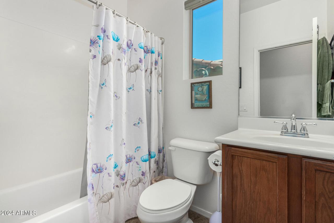
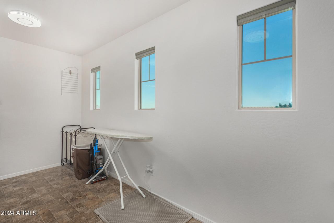
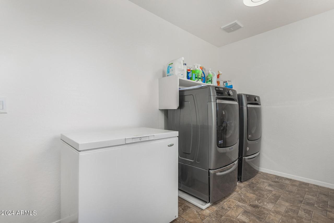
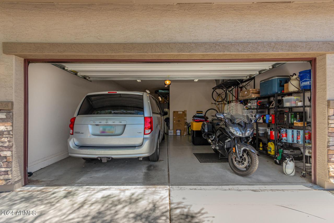
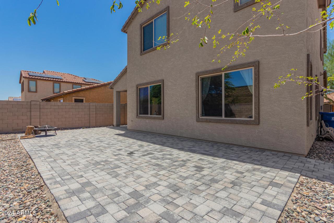
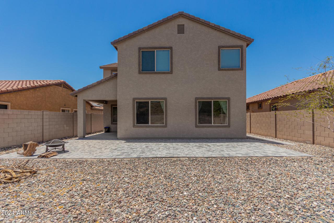
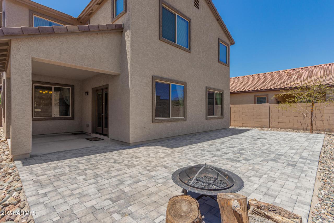
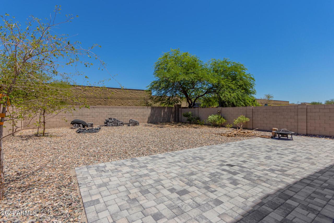
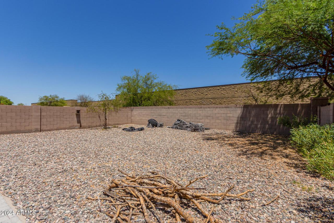
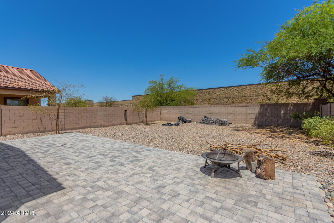
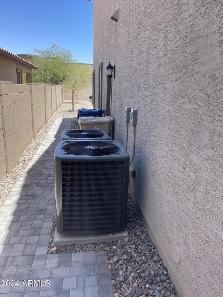
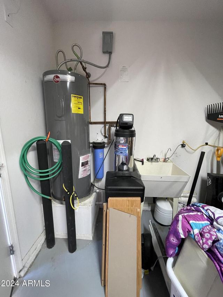
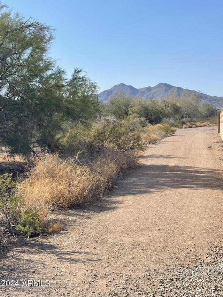
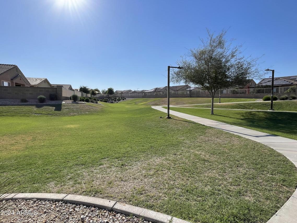
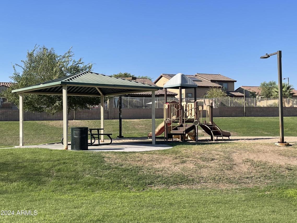
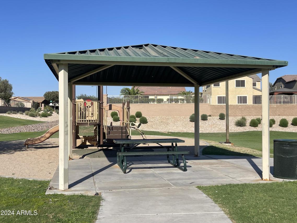
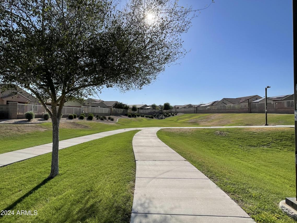
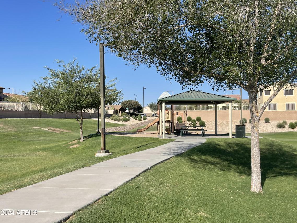
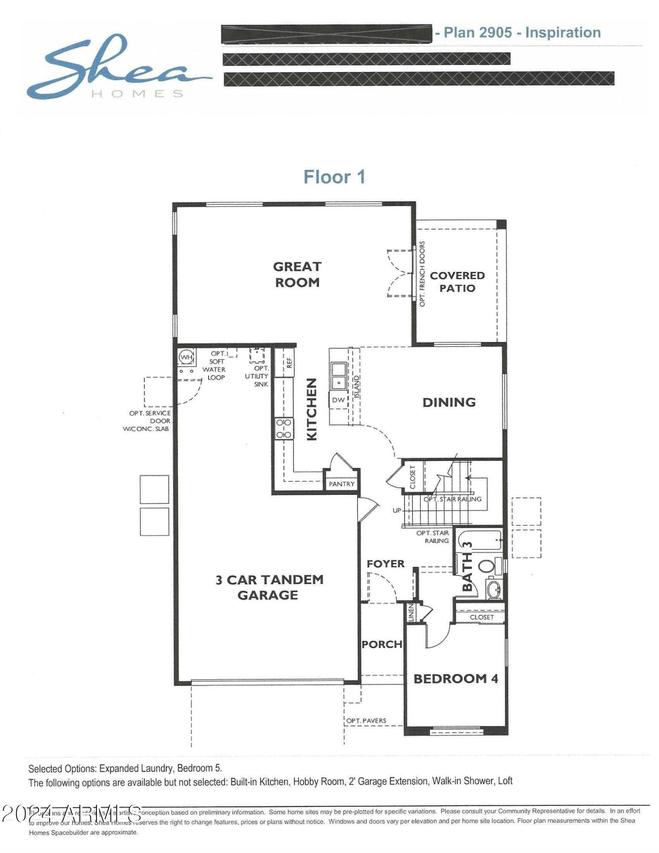
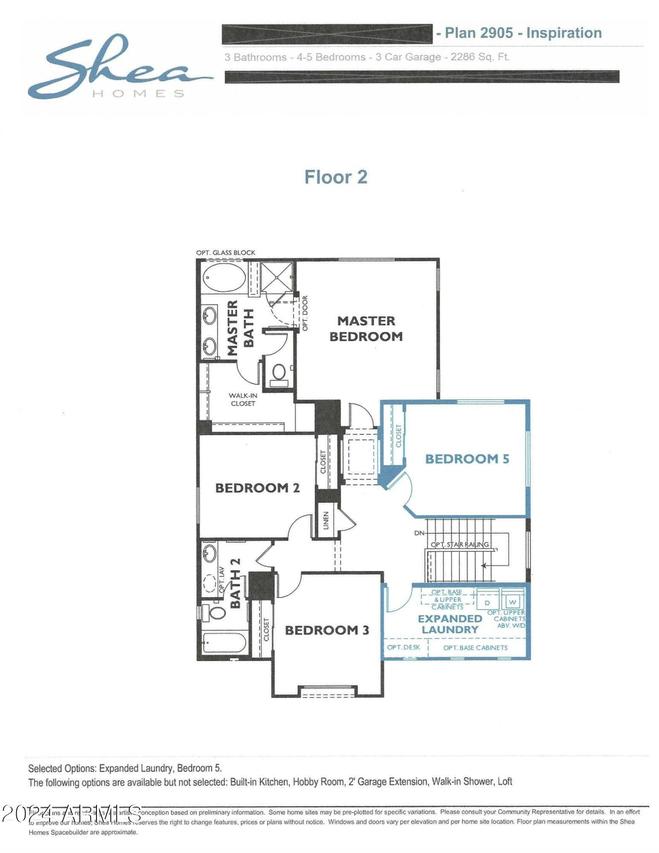
| Beds | Baths | Sq. Ft. | Taxes | Built |
|---|---|---|---|---|
| 5 | 3 | 2,456 | $2,419 | 2012 |
| On the market: 41 days | ||||
Watson Estates Beauty! This wonderful home in the desirable Buckeye community features 5 bedrooms, including one conveniently located downstairs, and three full bathrooms. The property also includes a rare three-car garage. The community offers hiking and walking paths, as well as lush parks and playgrounds. The home's stone front elevation includes stone pavers that expand the driveway and continue around the home to extend to the backyard patio. The private backyard ensures added seclusion with no rear neighbors. The open kitchen features staggered maple wood cabinetry, electric appliances, a large island, and a pantry. Adjacent to the kitchen is the spacious family room and dining area that opens to the patio through French doors. The desirable floor plan includes new . . . exterior paint, HVAC systems replaced in 2023, with cleaned ductwork. The only updates needed are interior paint and carpet. Neutral ceramic tile floors beautifully complement the dark maple cabinetry throughout the home. There are remote-powered 'Comfy' blinds in Primary bathroom and stair landing in Hall. Additionally, the CFD has been fully paid off. The three-car Tandem garage is equipped with added lighting, a side door exit to the backyard, a utility sink, and a water softener. This one is not to be missed with so much living space and builder options offered just over $160/sf. See it Today!
General Details
Interior Details
Property Details
Utilities
Association Details
We have helped over 8,000 families buy and sell homes!
HomesByMarco agents are experts in the area. If you're looking to buy or sell a home, give us a call today at 888-326-2726.
Schools
| Inca Elementary School | Buckeye Elementary District | Elementary | PK, KG-8 | View Commute |
| Inca Elementary School | Buckeye Elementary District | Middle | PK, KG-8 | View Commute |
| Youngker High School | Buckeye Union High School District | High | 9-12 | View Commute |
Sale History
| Aug 15, 2024 | Sold (MLS #6727631) | $395,000 |
| Jul 18, 2024 | Under Contract (MLS #6727631) | $394,900 |
| Jul 5, 2024 | Listed for Sale (MLS #6727631) | $394,900 |
Commute Times

Let Us Calculate Your Commute!
Want to know how far this home is from the places that matter to you (e.g. work, school)?
Enter Your Important Locations



