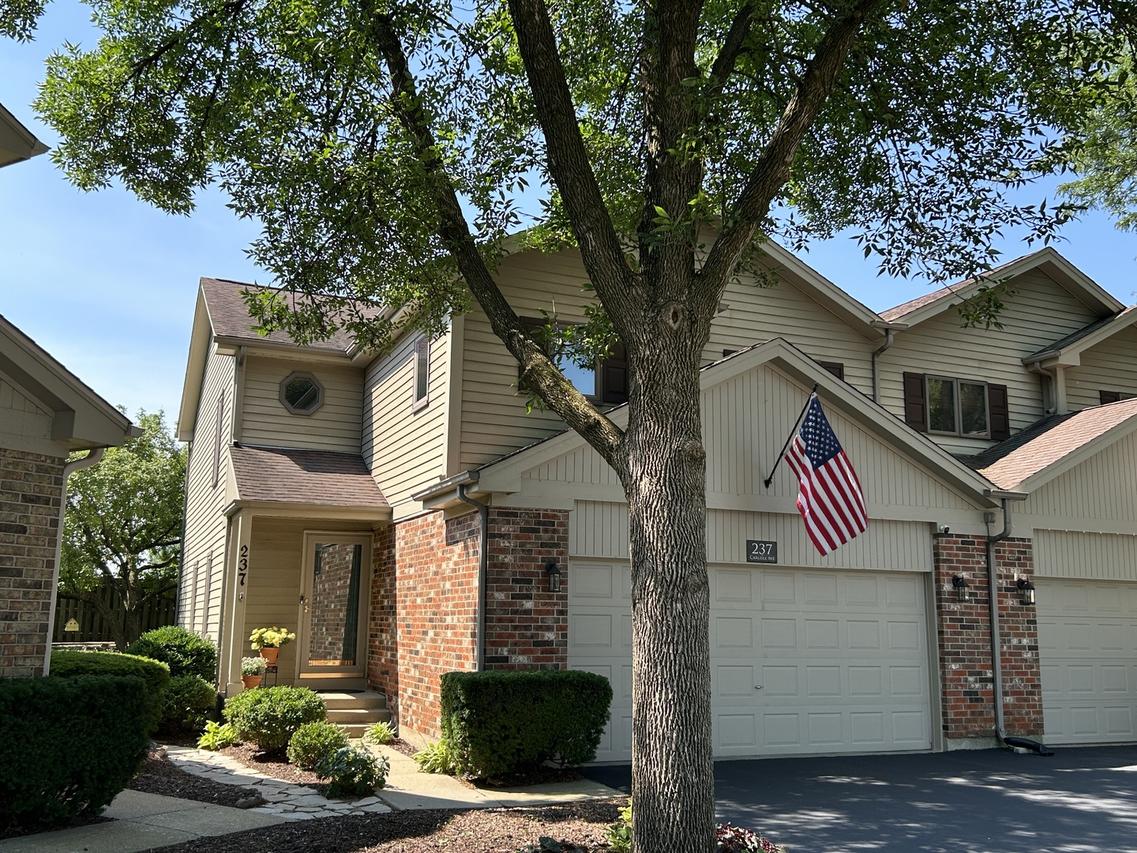
Photo 1 of 31
$478,000
Sold on 9/03/25
| Beds |
Baths |
Sq. Ft. |
Taxes |
Built |
| 3 |
2.10 |
1,850 |
$7,296.10 |
1991 |
|
On the market:
55 days
|
View full details, photos, school info, and price history
Welcome to the townhome neighborhood of Carlton Court! This townhome is centrally located in a cul-de-sac and features 3 bedrooms, 2.5 bathrooms, a finished basement, and a 2-car attached garage. It provides the ambiance of a single-family home. The entryway leads into a living room with hardwood floors and a gas fireplace. A sliding glass door opens to a private brick paver patio equipped with a granite countertop bar. The yard is beautifully landscaped, ideal for relaxation or entertainment. The kitchen is fitted with stainless steel appliances, including a double oven and two pantries. The first floor also includes a laundry room, a half bathroom, and a coat closet. All windows were replaced in 2010 and are furnished with shades. The home is wired for ADT Security. The 2-story entryway leads to the upstairs area where the hardwood floors continue. The spacious primary suite features a cathedral ceiling with fan, two oversized walk-in closets with built-in organizers, a whirlpool tub, dual sinks, and a separate room for the spa shower. Two additional bedrooms on this floor are also equipped with built-in closet organizers and share a bathroom that was renovated in 2021. The finished basement includes a family room, a fourth bedroom or office, and ample storage space. Additional recent updates include a tankless water heater installed in 2022, all new light fixtures in 2021, and an AC unit in 2021. The neighborhood is serene and attractively maintained. The property is conveniently located near parks, dining options, a walking trail, Twin Lakes Golf Course, downtown Westmont, the commuter train, shopping centers, expressways, and within the highly regarded Maercker and Downers Grove North High School districts. The current homeowner has meticulously maintained this property, making it move-in ready!
Listing courtesy of Mark Butler, Mark Butler Properties - MBKB LLC