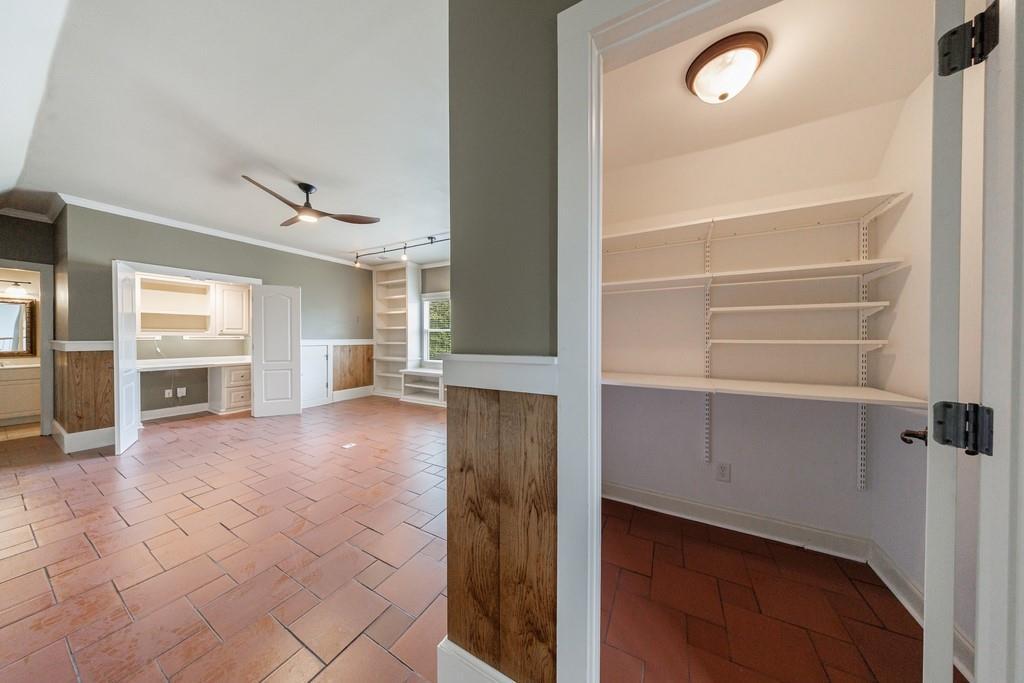
Photo 1 of 103
$749,000
| Beds |
Baths |
Sq. Ft. |
Taxes |
Built |
| 5 |
4.00 |
4,400 |
$5,382 |
2004 |
|
On the market:
51 days
|
View full details, 15 photos, school info, and price history
Elegant and spacious, this 5 Bedroom, 4 Bath home sits beautifully on a corner lot overlooking a 1-acre green space in the highly sought-after Village section of Château Élan. Featuring a 3-car garage, this residence offers an open, inviting floorplan with exceptional design details throughout.
The main level includes a large Great Room and Keeping Room—both with fireplaces—a sun-drenched Sunroom, formal Dining Room, and a well-appointed Kitchen with walk-in Pantry, Butler’s Pantry, wine cooler, wine racks, and Breakfast Area. The main-floor Primary Suite offers a spa-like bath, custom closet system, and direct access to the Laundry Room.
Upstairs, two spacious Bedrooms and a full Bath provide ample privacy. A unique bonus suite—accessed by a private staircase from the Keeping Room—features the 4th full Bath and versatile space perfect as a 5th Bedroom, Office, Gym, or Media Room, complete with built-ins, a walk-in closet, and an additional office nook.
Enjoy the charming Front Porch, beautifully landscaped yard, and plenty of guest parking—all within a picturesque, amenity-rich community.
Don't miss this rare opportunity to own a thoughtfully designed home in one of Château Élan’s most desirable neighborhoods!
Listing courtesy of Lisa Cayce, Dorsey Alston Realtors