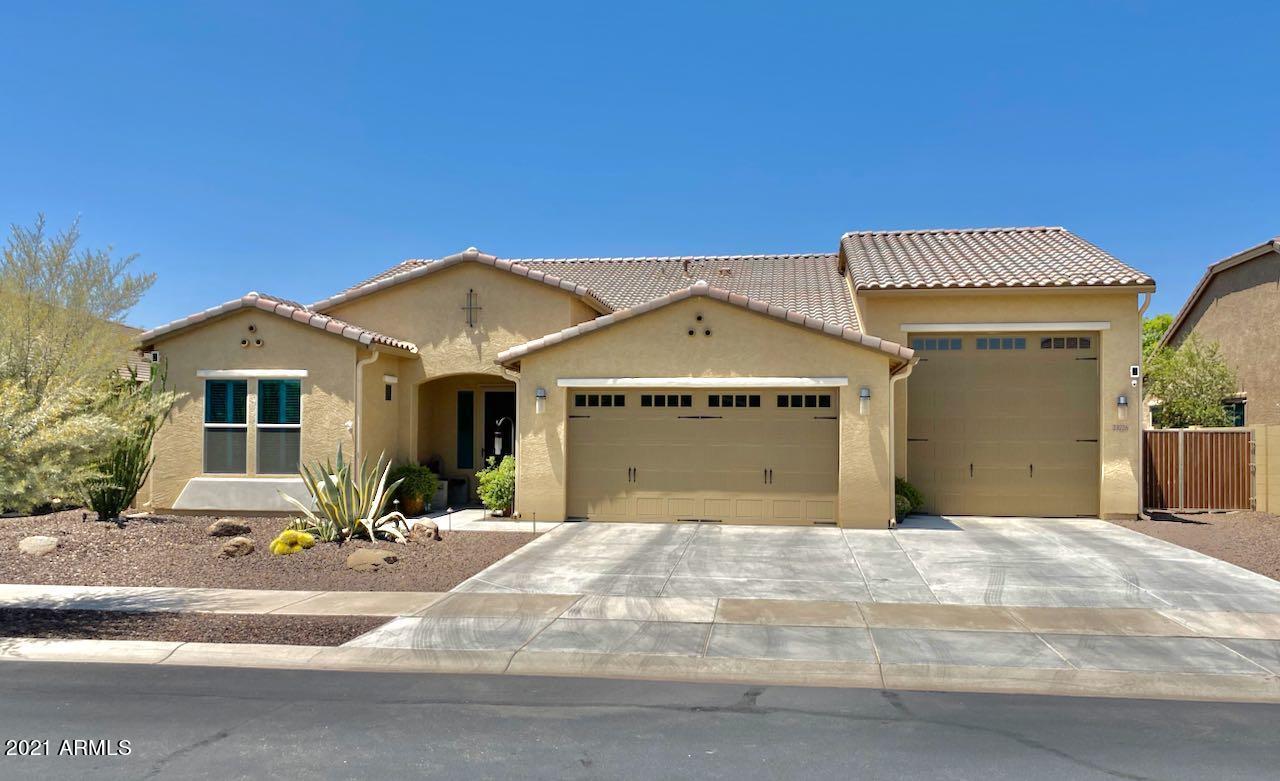
Photo 1 of 1
$649,900
Sold on 9/10/21
| Beds |
Baths |
Sq. Ft. |
Taxes |
Built |
| 3 |
3.00 |
2,585 |
$2,353 |
2017 |
|
On the market:
36 days
|
View full details, photos, school info, and price history
Over $48k in builder upgrades in highly sought after Asante master planned community. Energy saving gas heat, hot water and range. Just under 1/4 acre (11,146 sqft), side yard RV gate, large under roof covered patio, heated or cooled outdoor spa under the 12x12 cedar pavilion on 900 sqft concrete pad. Flat concrete tile roof. Open floor plan with 4 car -OR- 2 car plus RV garage, drive through RV bay (12ft front door, 10 ft rear door, 40ft deep) plus workshop extension or extra storage, added 50 amp power service and insulated garage doors. Water softener. 42'' kitchen cabinets with chef's package, touch free kitchen faucet, granite counters, dual sided cabinetry at extra large kitchen island. Wall oven and microwave, gas insert range, stainless hood, walk-in pantry. Faux wood plank tile throughout traffic and living areas. Extended master suite, glass-walled walk in shower, dual vanity, and extra large walk in closet. Bonus/Flex area off kitchen-great room (ideal for study, office, gaming, etc). Blackout window treatments. Upgrades include: security door, extra hose bib for RV garage, dual zone irrigation, oversized rain gutters, LED lights throughout, painted block wall, added exterior outlets in backyard, 2 outdoor patio fans/lights, kitchen backsplash and under cabinet lighting, Nest Thermostat, upgraded Kohler toilets.
Listing courtesy of Andrea Mauk & Peter Medal