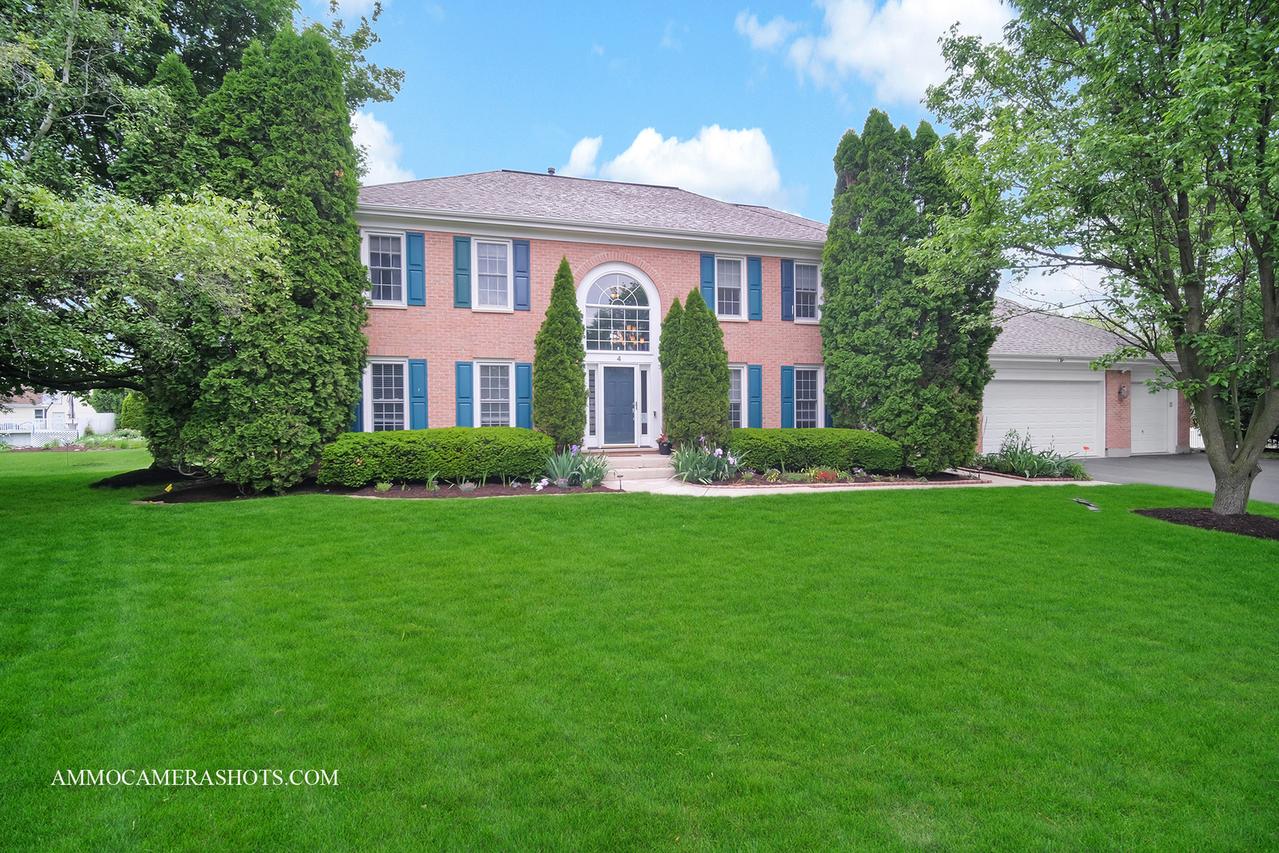
Photo 1 of 47
$529,500
Sold on 8/14/25
| Beds |
Baths |
Sq. Ft. |
Taxes |
Built |
| 4 |
2.10 |
3,288 |
$10,759 |
1994 |
|
On the market:
51 days
|
View full details, photos, school info, and price history
PRICE IMPROVEMENT!!! Motivated sellers say "LET'S TALK" Located on a quiet cul de sac in desirable Willoughby Farms, this stunning home is set on an oversized, nearly 1/2 acre lot. As you walk in you are greeted by a sun drenched two-story foyer with Palladian window. This light filled home offers 3,400 sq ft of living space with an open floor plan, soaring ceilings, gleaming hardwood floors, designer light fixtures and beautiful crown moldings. Large living and dining rooms are perfect for entertaining and the first-floor office with built-ins makes a great work from home space. Chef's kitchen features white cabinetry, island with breakfast bar, granite counters and a sunny eating area with sliders to the rear deck. Gather around the fireplace in the two-story family room with oversized windows, bar, balcony overlook and French door to the outside. The 1st floor powder room and laundry room with service door and garage entry complete the main level. Double doors lead to the private primary suite with walk-in closet and updated luxury bath featuring dual vanities, Kohler soaking tub and separate shower. Three secondary bedrooms, huge bonus room and hall bath round out the well appointed second floor. Full, unfinished deep pour (10 ft) basement provides nearly 1,700 sq ft of additional living area just waiting to be finished also features a cedar closet and roughed in plumbing for an additional bath! Additionally, there is a reverse osmosis water tap, whole home air purifier (Respicaire Oxy 4) and duct work was sealed when the 2-stage furnace was installed. Fabulous backyard offers plenty of space to relax, play and spend time with friends and family. With a two-tier deck with built in seating, swing set, sprawling lawn with sprinkler system and dog run, what more could you ask for! Three car garage and roof with weather ready heating cable complete the home! Ideally located, just minutes to schools (walking distance to elementary & middle schools), parks, restaurants, shopping and the nearby Dixie Briggs Fromm conservation area! Quick close possible. Come take a look and make your offer Today!!
Listing courtesy of Elizabeth Gollehon, Century 21 Circle