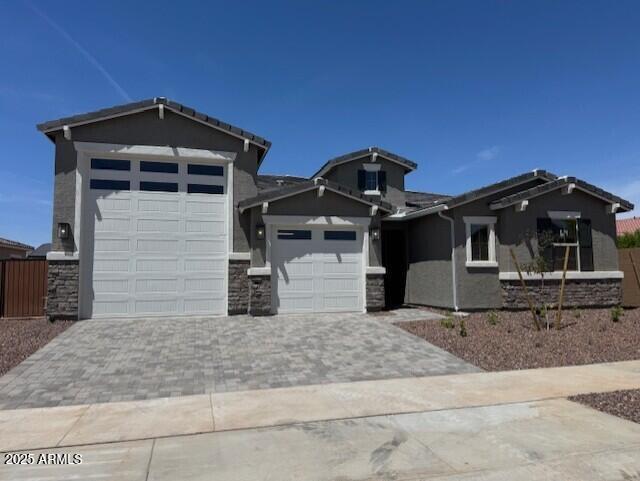
Photo 1 of 1
$595,995
Sold on 5/28/25
| Beds |
Baths |
Sq. Ft. |
Taxes |
Built |
| 3 |
2.50 |
1,390 |
$66 |
2025 |
|
On the market:
26 days
|
View full details, photos, school info, and price history
The Deacon plan features an attached RV garage in addition to a tandem two-car garage. Inside, the well-appointed kitchen includes a walk-in pantry and is situated between the spacious great room and the dining area, which offers access to a covered patio. A versatile flex room—easily convertible into an additional bedroom—adds to the home's functionality. Two secondary bedrooms share a full bathroom, while the private master suite boasts a deluxe primary bath and a generous walk-in closet. The gourmet kitchen comes equipped with a gas cooktop and hood, wall oven, and microwave. A mudroom and walk-in laundry room complete this thoughtfully designed home.
Listing courtesy of John Bargnesi, Richmond American Homes