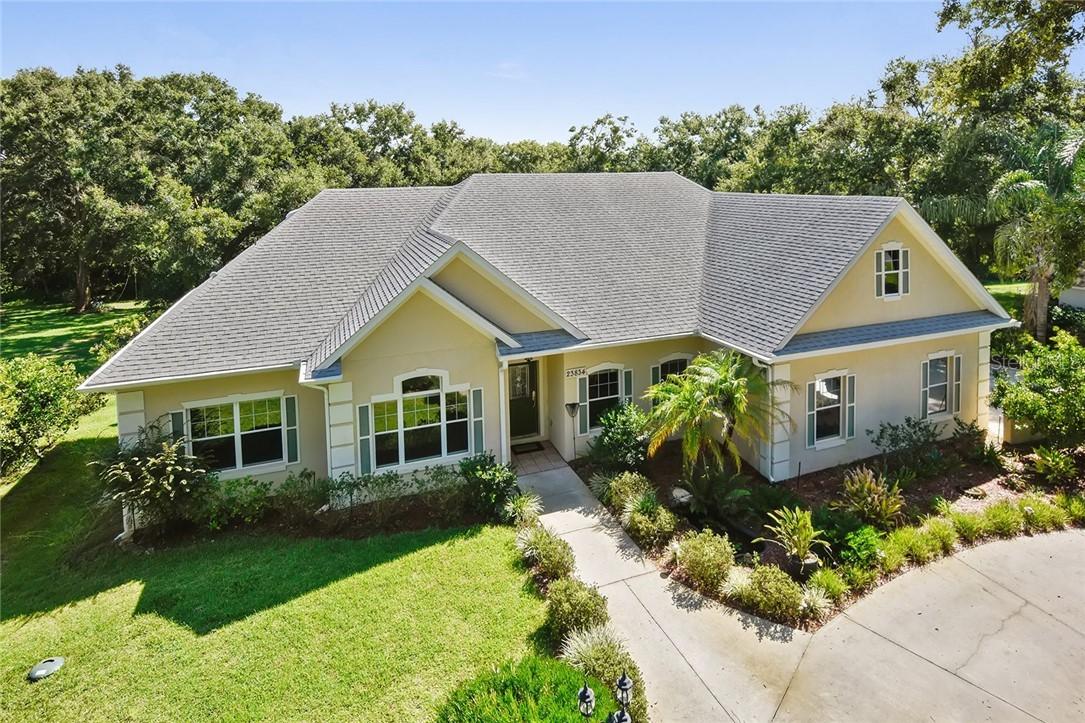
Photo 1 of 1
$395,000
Sold on 7/01/19
| Beds |
Baths |
Sq. Ft. |
Taxes |
Built |
| 4 |
3.00 |
4,285 |
$3,128 |
2006 |
|
On the market:
280 days
|
View full details, photos, school info, and price history
A Gardener's Dream with too many camellias to count along the circular drive-way adding so much to the impressive curb appeal. This beautiful custom designed and built 4 bedroom, 3 bath home offers everything from a formal dining room with elegant chandelier and leaded glass double doors, a home office with a lovely view of the garden and lots of natural light, a gourmet chef's kitchen complete with high end 42" cherry wood cabinetry, granite counter tops, vegetable sink, breakfast bar, island, tons of deep drawers and shelves, and stainless steel appliances, even a commercial grade DACOR 6 burner gas range with double oven and chimney hood! Not to mention a huge walk in pantry with ceiling to floor shelves and large laundry room. The first floor is completely tiled with 18" ceramic in neutral tones. The spacious family room has a wall of built-in shelves and cabinetry of matching cherry wood; special ceiling track lighting and French doors opening to the balcony overlooking the peaceful back yard of walkways, and fruit trees. There are 3 bedrooms and 2 baths upstairs with the Master suite opening to the balcony through French doors and has a huge custom closet; the bath boasts a gorgeous vanity and large glass block walk-in shower. Downstairs is a completely finished, walkout basement with a large bedroom and full bath, perfect for a guest. And 2 huge bonus rooms downstairs, with lots of windows for bright natural light, and are multi purpose. plus a 22 x 9 storage space, and detached 28 x 30 tool shed
Listing courtesy of Lucinda Moore, WATSON REALTY CORP