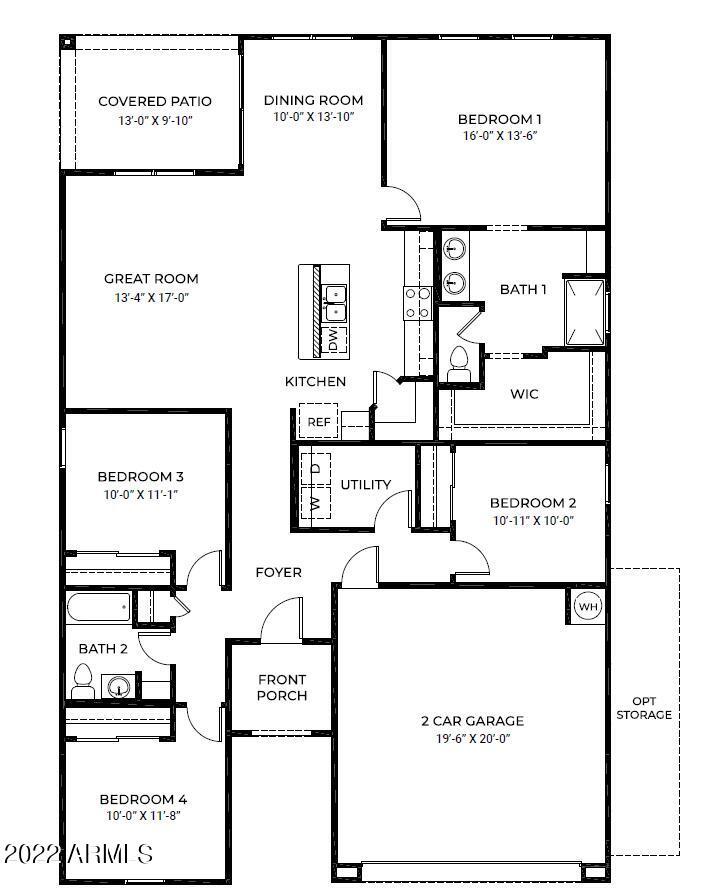
Photo 1 of 1
$405,450
Sold on 10/24/23
| Beds |
Baths |
Sq. Ft. |
Taxes |
Built |
| 4 |
2.00 |
1,775 |
$682 |
2023 |
|
On the market:
81 days
|
View full details, photos, school info, and price history
EARLY OCTOBER MOVE IN! This amazing Huntsville floor plan is located across from the community park!!
CORNER LOT! Including 4 bedrooms and 2 baths, the kitchen overlooks the great room and breakfast room. Great for family gatherings and entertaining, with comfortable elegance. Gray shaker style Cabinets, 6 x 24 in plank lay wood look tile everywhere but bedrooms, upgrade carpet in bedrooms. Gourmet kitchen has upgraded stainless steel appliances, range/oven, microwave and dishwasher. Subway tile kitchen back splash. Window blinds throughout with verticals on Sliding Glass Door. This home won't last! Pictures represent other Huntsville model homes.
Listing courtesy of Janet Swendson & David Chesley, DRH Properties Inc & DRH Properties Inc