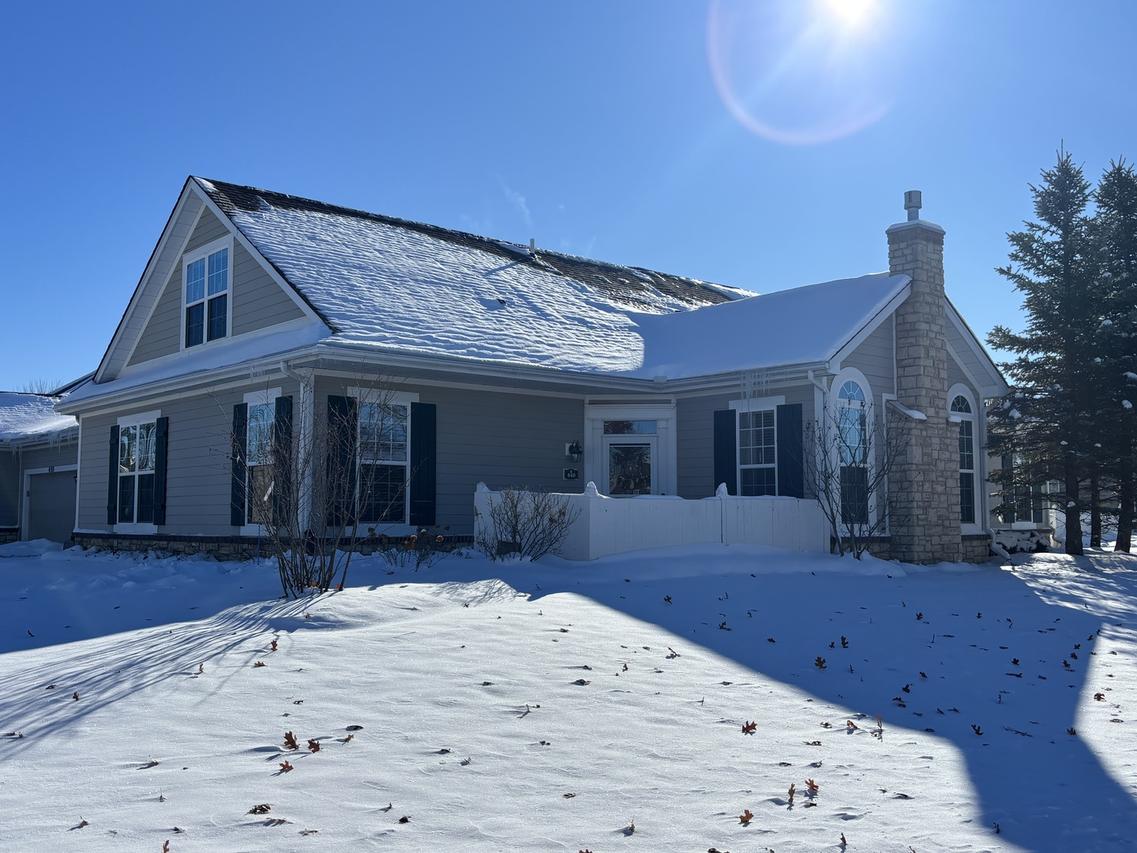
Photo 1 of 36
$325,000
| Beds |
Baths |
Sq. Ft. |
Taxes |
Built |
| 3 |
2.10 |
1,905 |
$6,352 |
2007 |
|
On the market:
71 days
|
View full details, photos, school info, and price history
Welcome home to this beautiful updated rach style property featuring a rare dual primary suite layout. One on the main level and another upstairs, offering ideal flexibility for guests or multigenerational living. This 3 bedroom 2.5 bath home offers maintenance free living with an open concept design, valuted ceilings, a cozy fireplace, and adundant natural light. The renovated kitchen includes modern cabinetry, stainless steel appliances, including a new refrigerator, quartzite countertops, a coffee/breakfast bar, and a spacious pantry. Both primary suites include full baths and walk in closets, and the third bedroom is generously sized. Additional highlights include a dedicated laundry room, two car garage with attic access, and a charming partially fencced patio. Located steps from the club house, you'll enjoy resort style ameneties, fitness center, lounge library, event space, billards, and a heated outdoor pool. The association handles landscaping and snow removal for truly effortless living. Schedule your tour today!
Listing courtesy of Diane Oliveros, Oliveros Realty Company