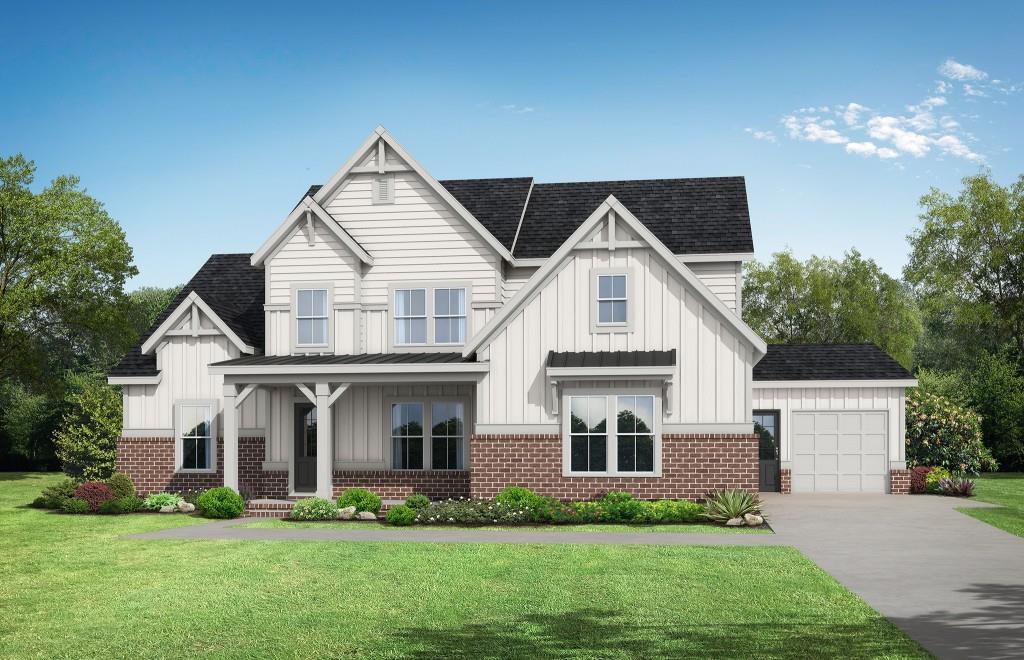
Photo 1 of 25
$1,553,410
| Beds |
Baths |
Sq. Ft. |
Taxes |
Built |
| 5 |
4.10 |
3,712 |
0 |
2025 |
|
On the market:
93 days
|
View full details, photos, school info, and price history
The Tamarack Plan built by Peachtree Residential - where elegance meets thoughtful design. This stunning home features a side-entry garage plus a tandem third-car garage, widened for extra storage and complete with its own private entry door. Step inside to a grand two-story foyer that sets the tone for this beautiful residence. A formal dining room off the entry provides the perfect setting for your next family gathering. The spacious family room impresses with soaring ceilings, custom built-ins, and a 10-foot sliding glass door that fills the space with natural light. Flowing seamlessly from the family room, the chef-inspired kitchen is a true showpiece, boasting abundant cabinetry, an expansive 8-foot island, and a custom hidden pantry that combines function with style. Enjoy casual meals in the sunlit breakfast area, offering serene views of the screened patio - the ultimate spot for game day or evening relaxation. The patio features its own fireplace and leads to an extended brick-accented patio, ideal for outdoor entertaining. The primary suite on the main level offers a private retreat with a vaulted shiplap ceiling and abundant natural light. The spa-like ensuite showcases a tiled shower with bench, freestanding soaking tub, dual quartz vanities, and an enlarged walk-in closet. Also on the main level is a guest suite with private bath and oversized closet, perfect for visitors or extended family. Additional conveniences include a mudroom with built-in benches and cubbies, a spacious laundry room, and a powder bath. Upstairs, discover three generous secondary bedrooms - one with a private bath - and an expansive bonus room offering endless possibilities for a media room, playroom, or home gym. Don't miss the opportunity to call this estate-style masterpiece your next home - crafted with timeless design and modern comfort in mind. Ask us about our rates as low as 3.99%* with use of seller's preferred lender, Movement Mortgage, with binding contract by 02/15/2026.
Listing courtesy of Tamra Wade & Steven B Owen, RE/MAX Tru & RE/MAX Tru