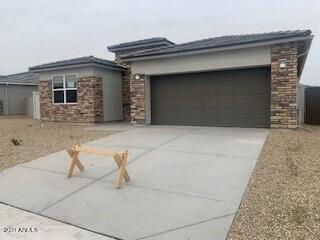
Photo 1 of 1
$390,000
Sold on 12/21/23
| Beds |
Baths |
Sq. Ft. |
Taxes |
Built |
| 4 |
2.00 |
1,775 |
$685 |
2023 |
|
On the market:
152 days
|
View full details, photos, school info, and price history
This unique Huntsville floor plan has an open layout with the kitchen island facing the great room, and the separate breakfast nook adds charm to this open concept. Including 4 bedrooms and 2 baths and a 2-car garage. Designer Burlap shaker style Cabinets grace the gourmet kitchen and bathrooms, upgraded stainless steel appliances, range/oven which are self-clean/convection, microwave and dishwasher. The added touch, Subway tile kitchen back splash. Don't worry about anything spilling on the carpet as this home includes 6 x 24 in plank lay wood look tile everywhere but the bedrooms. Window blinds throughout with verticals on Sliding Glass Door complete the picture. Stop by to see our newest plan! Pictures represent other Huntsville model homes. Estimated Dec completion.
Listing courtesy of Janet Swendson & David Chesley, DRH Properties Inc & DRH Properties Inc