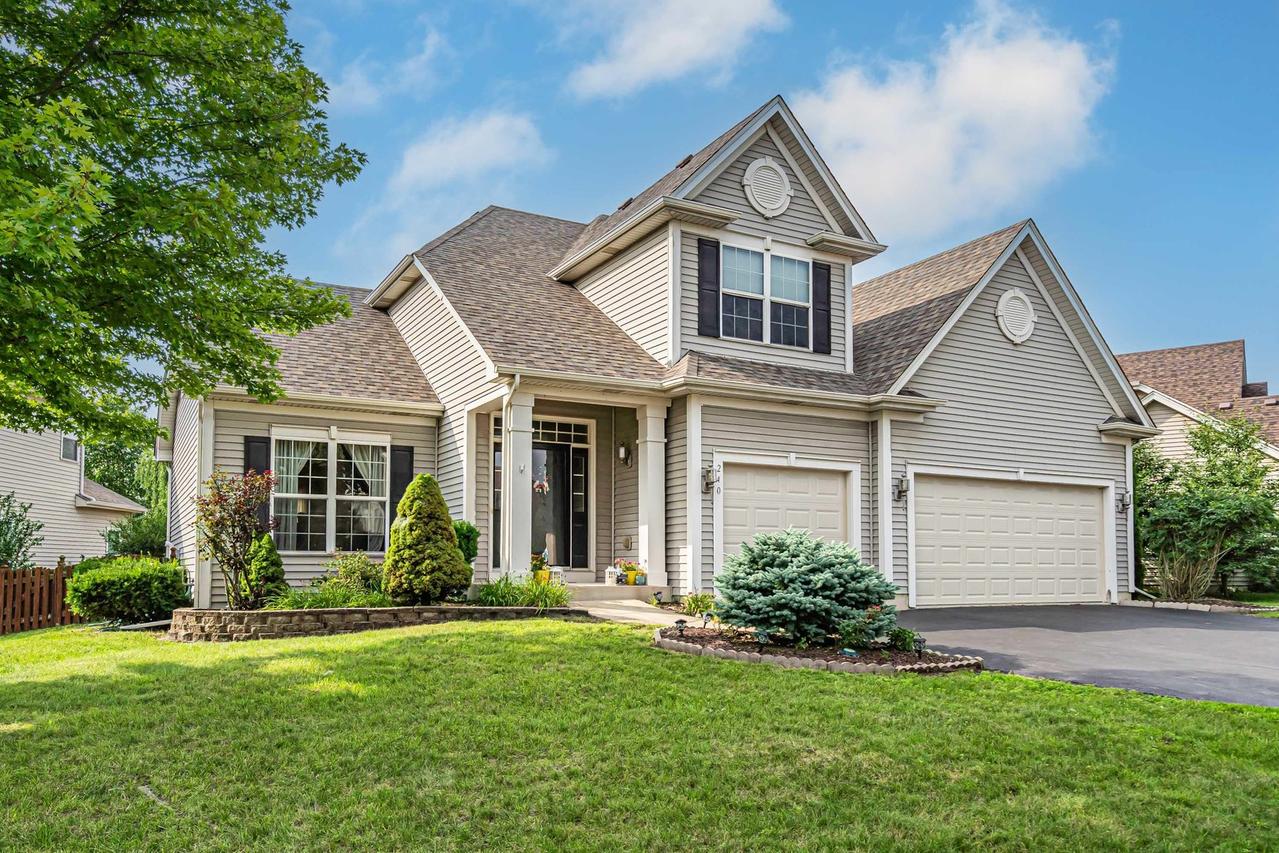
Photo 1 of 1
$587,000
| Beds |
Baths |
Sq. Ft. |
Taxes |
Built |
| 4 |
3.10 |
2,800 |
$11,936 |
2003 |
|
On the market:
163 days
|
View full details, photos, school info, and price history
This stunning 4/5 bedroom, 3.1 bath home with a 3-car garage combines modern design, spacious living, and exceptional features throughout. The main level showcases a dramatic 2-story foyer, a gorgeous kitchen with island, backsplash, and eating area that flows into the family room with a tile-surround fireplace, plus a formal dining room and convenient laundry. Upstairs you'll find 4 generously sized bedrooms, including a primary suite with tray ceiling, spa-like bath, and walk-in closet. The fully finished basement expands your living options with a recreation room, bonus room, full bath, and an impressive home theater - perfect for use as an in-law suite, 5th bedroom, gym, or office. Stylish finishes include crown molding, recessed lighting, custom window treatments, and a paver patio. Recent upgrades include refinished hardwood floors (2025), furnace blower (2022), garbage disposal (2025), kitchen quartz countertops and stainless steel appliances (2022), roof with gutters and downspouts (2021), garage doors (2021), air conditioner with evaporator coils (2020), water heater (2020). Ideally located just 1 mile to the elementary school, 2 miles to South Elgin High School, minutes to Koehler Athletic Fields, James Pate Philip State Park, Heron Woods State Habitat, and Fox River trails, and a quick 10-minute drive to 3 different Metra stations. Fantastic condition, light-filled, and move-in ready. This home truly has it all!
Listing courtesy of Waqar Riaz, Guidance Realty