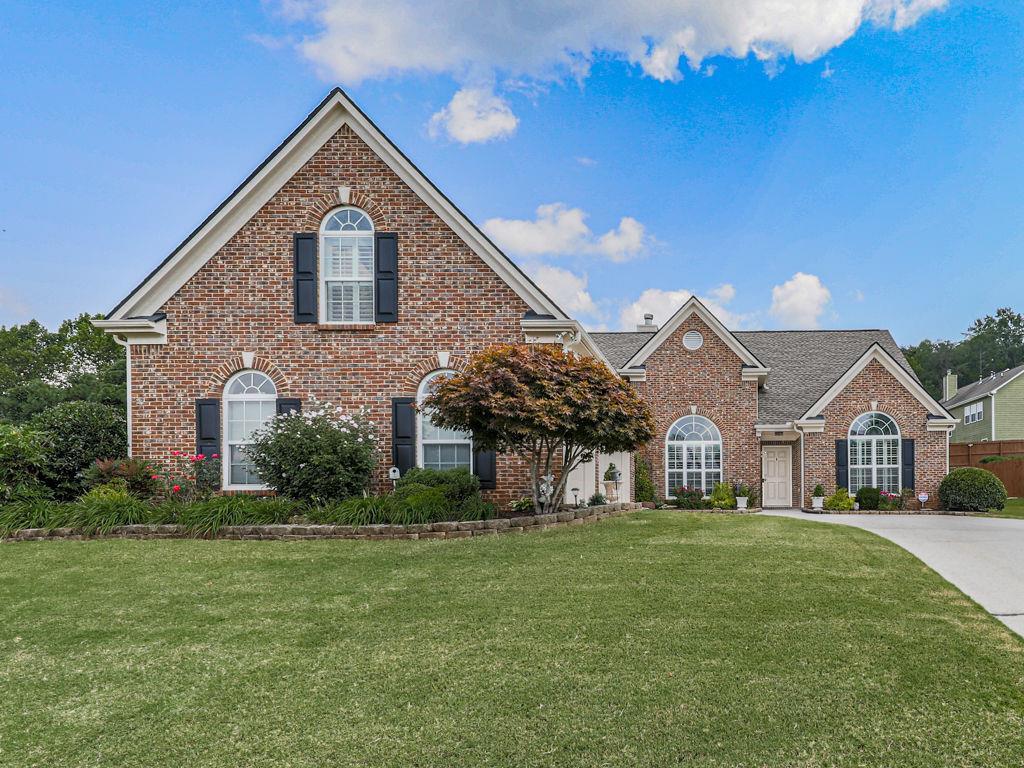
Photo 1 of 49
$507,000
Sold on 10/27/25
| Beds |
Baths |
Sq. Ft. |
Taxes |
Built |
| 4 |
3.00 |
3,146 |
$1,685 |
2006 |
|
On the market:
55 days
|
View full details, photos, school info, and price history
Welcome to your dream home! This beautifully designed ranch-style residence features a spacious floor plan flooded with natural light, perfect for both relaxing and entertaining. The home includes a three-car garage that offers ample space for vehicles and storage. Step inside to discover a newly renovated kitchen, a gourmet chef's paradise equipped with modern finishes, sleek countertops, and a stainless steel appliances, making meal prep a pleasure. You will find a newly enclosed sunroom, a private retreat that allows you to enjoy the beauty of the outdoors year-round, perfect for morning coffee or evening relaxation.
The bathrooms have been thoughtfully updated, including a luxurious master suite with a large soaking tub for a spa-like experience. A Generac generator provides added peace of mind, ensuring you’re prepared for any weather. The bonus fourth bedroom located upstairs comes with its own ensuite bath, making it ideal for guests or as a private office space. Additionally, the flexible floor plan offers endless possibilities for a home office or cozy den, accommodating your family's needs. Situated close to downtown Dawsonville, this home provides easy access to shopping, dining, and great schools. Don’t miss this opportunity to own a beautifully updated home in a prime location—schedule your viewing today and experience the perfect blend of comfort and modern living!
Listing courtesy of Michele Beal, Atlanta Communities