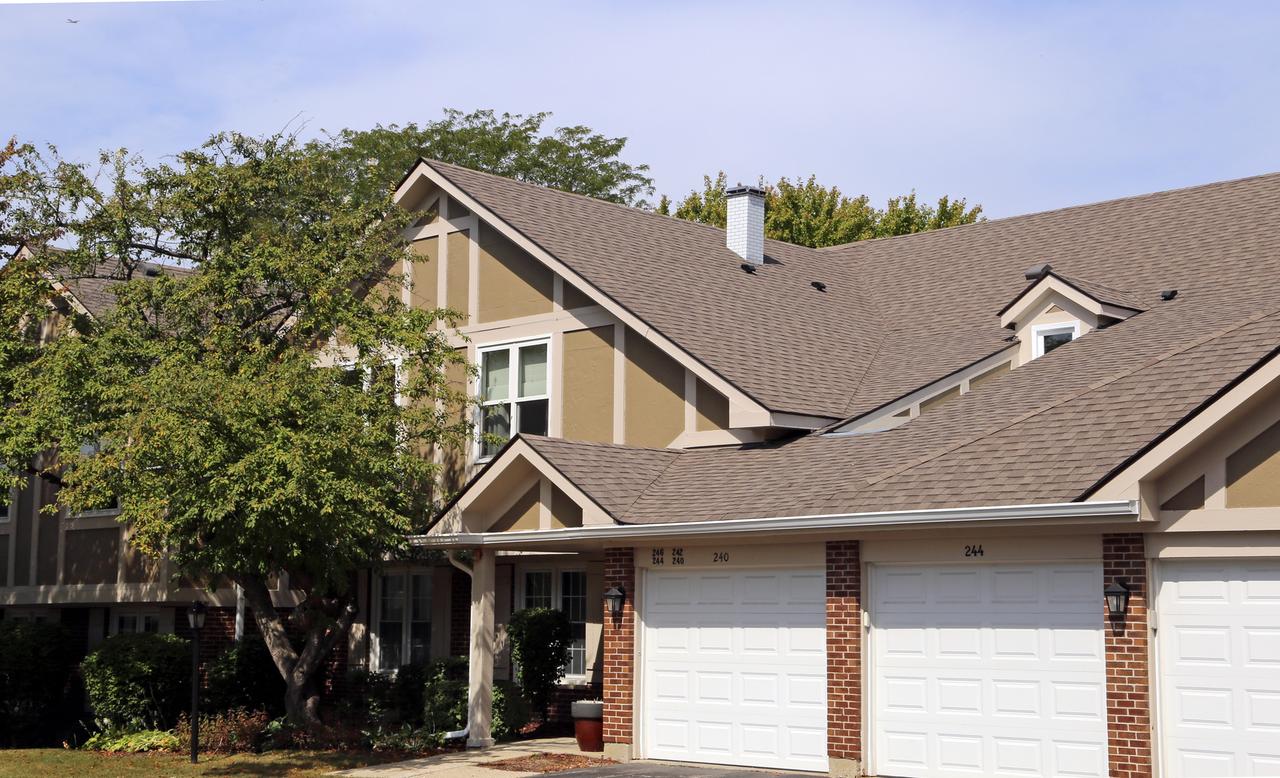
Photo 1 of 20
$280,000
Sold on 11/10/25
| Beds |
Baths |
Sq. Ft. |
Taxes |
Built |
| 2 |
2.00 |
1,450 |
$3,255 |
1982 |
|
On the market:
59 days
|
View full details, photos, school info, and price history
Huge price reduction! This beautiful, sun drenched home has it all! It features brand new carpeting, fresh paint throughout, plus much more! The sparkling, bright kitchen and eating area has loads of cabinets and countertop space, stainless steel appliances, a double sink, a writing desk, a ceiling fan with a light, a big pantry, a large window and sliding doors leading to the balcony. The balcony overlooks a beautiful lawn area with towering trees. The large living room has a fireplace with a gas starter and sliding doors leading to the balcony. Next to the living room is a cozy den, which "shares" the fireplace. The large master bedroom also has a ceiling fan with a light, a large walk-in closet, a private full master bathroom, a linen closet, and a separate sink/vanity with recessed lights over it. And, there is also a spacious second bedroom with a closet. There is an intercom, a ceramic tiled front entry with a window, a coat closet, a utility room with a washer and dryer, attic access and shelving. The attached garage has an electric garage door opener as well as shelving. This home has a great location, too! The building is on a cul-de-sac with lots of visitor parking and beautiful exterior landscaping. In the last few years, some windows, the stove, dishwasher and built-in humidifier have been replaced. For investors...rentals are allowed. It's just a short walk away from the pool and neighborhood park, and within minutes walking distance to beautiful Century Park. Route 60, with its great shopping and array of restaurants is nearby, too!
Listing courtesy of Sandee Abern, Coldwell Banker Realty