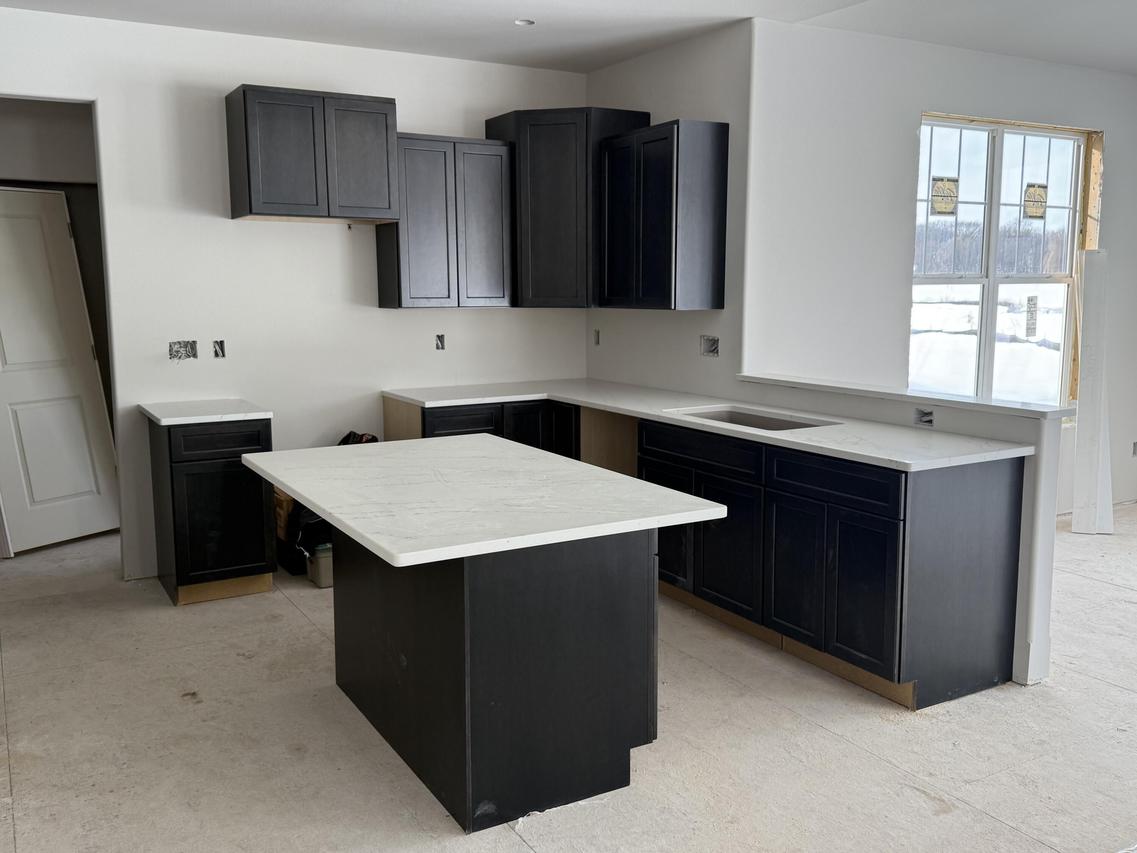
Photo 1 of 15
$699,900
| Beds |
Baths |
Sq. Ft. |
Taxes |
Built |
| 4 |
2.50 |
2,372 |
$1.60 |
2026 |
|
On the market:
166 days
|
View full details, photos, school info, and price history
Norwood w/ sun-filled great room & 16'x12' sunroom. This open-concept home features a gas fireplace w/ stacked stone surround & transom windows in GR. Designer kitchen w/ stained cabinets, quartz countertops, tile backsplash, island w/ flush snack bar, & GE(r) appliances; microwave, dishwasher, slide-in gas range, chimney hood, & built-in look French door refrigerator. Walk-in pantry w/ melamine shelving. First-floor office w/ double swing glass doors; laundry/mudroom w/ cabinets, folding table, & built-in lockers. Primary suite w/ two walk-in closets, double vanity, separate commode, & 4'x5' tiled shower w/ wall-to-wall shelf & bench. Additional: walk-in closets in bedrooms 2 & 3, James Hardie siding, extended 3-car garage, basement bath rough-in, 2x6 construction & builder warranty incl.
Listing courtesy of Nicole Clark, Korndoerfer Homes LLC