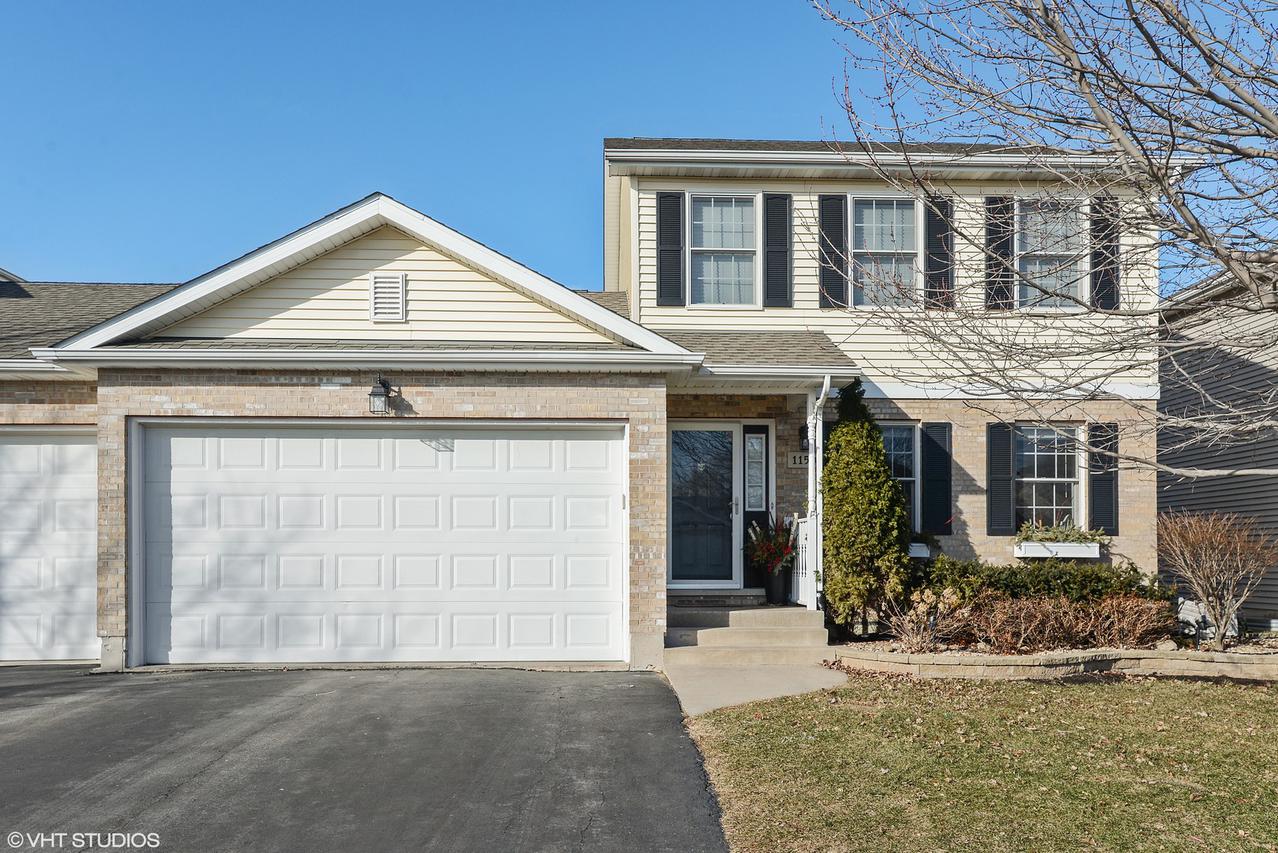
Photo 1 of 1
$169,900
Sold on 4/12/18
| Beds |
Baths |
Sq. Ft. |
Taxes |
Built |
| 3 |
1.10 |
1,428 |
$4,473.26 |
2002 |
|
On the market:
68 days
|
View full details, photos, school info, and price history
This pristine, move in ready home features 3 Bedrooms, 1.5 Baths, 2 Car Garage and finished basement. Enter into the living room boasting crown molding, hardwood floors, and opens to the kitchen. Kitchen showcases ceramic tile, breakfast bar, walk-in pantry, all appliances (new in 2017), crown molding and eating area also featuring ceramic tile and crown molding. Eating area leads to the spacious fenced yard featuring brick paver patio and shed. 1/2 bath with granite countertop and 1st floor laundry/walk-in pantry featuring ceramic tile floors complete the main floor. Master bedroom showcases hardwood floors, crown molding, walk-in closet, and shared master bath suite showcasing granite vanity, crown molding and ceramic tile. Two additional spacious bedrooms all with hardwood floors complete the upstairs. Finished basement includes family room with custom built-ins and crown molding. Two car garage and spacious fenced yard with NO HOMEOWNERS ASSOCIATION DUES!!!
Listing courtesy of Melissa Mobile, Hometown Realty Group