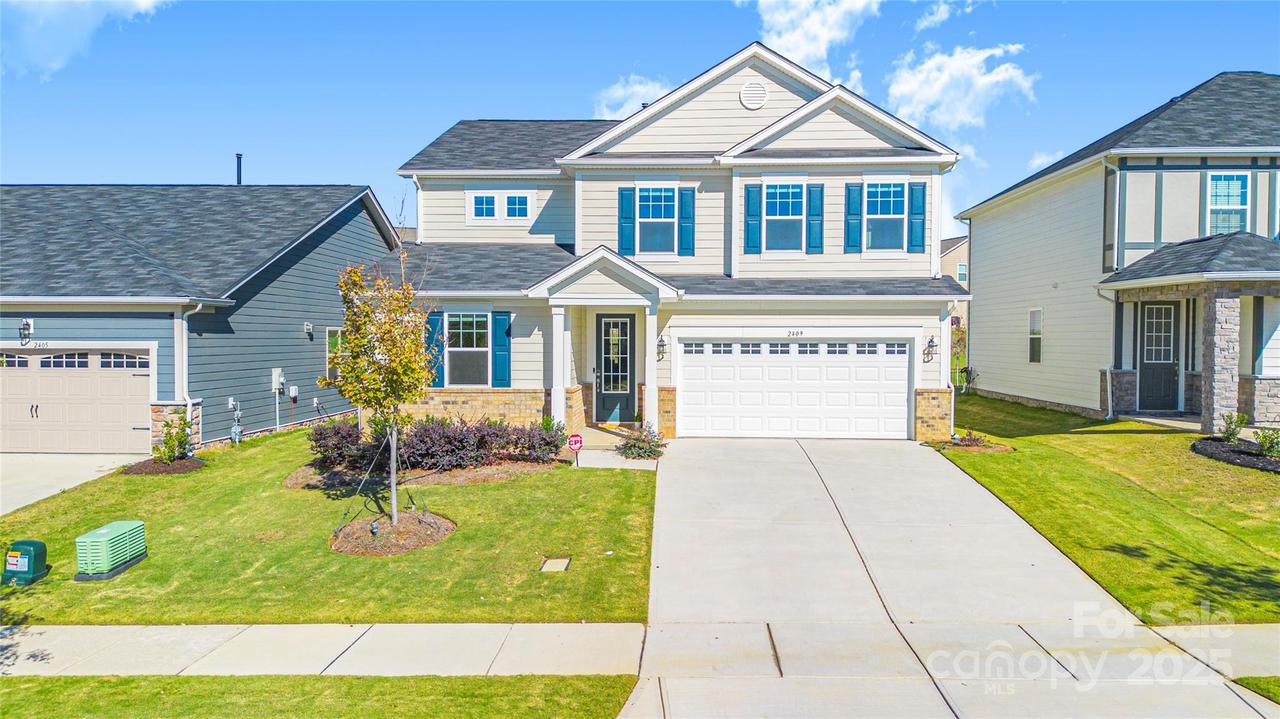
Photo 1 of 32
$479,000
| Beds |
Baths |
Sq. Ft. |
Taxes |
Built |
| 5 |
4.00 |
2,810 |
0 |
2023 |
|
On the market:
1 day
|
|
Recent price change: $379,000 |
View full details, 15 photos, school info, and price history
Stunning two-story home featuring a beautiful Hardie board exterior and an attached two-car garage. This spacious floor plan offers 5 bedrooms, 4 full bathrooms, a private home office, and a versatile loft — perfect for today’s modern lifestyle.
Step inside to an open-concept design where the gourmet kitchen flows seamlessly into the dining area and family room, complete with a cozy fireplace. Enjoy stainless steel appliances, upgraded countertops and cabinetry, and beautiful flooring throughout the main level.
The first floor includes a guest suite with its own full bath and a private study with French doors — ideal for working from home or hosting overnight guests.
Upstairs, you’ll find a spacious primary suite featuring a luxurious bath oasis with a soaking tub, separate shower, and dual vanities. Three additional bedrooms, two full bathrooms, and a large loft area provide plenty of space for everyone.
Enjoy tons of natural light throughout the home, and 8-foot glass sliding doors off the dining area that create a perfect indoor-outdoor flow.
Located in a wonderful community offering a pool, picnic pavilion, sidewalks, and streetlights, all just a short drive from downtown Waxhaw and Monroe, with easy access to highways and Uptown Charlotte.
Listing courtesy of Alejandra Menjivar, Lifestyle International Realty