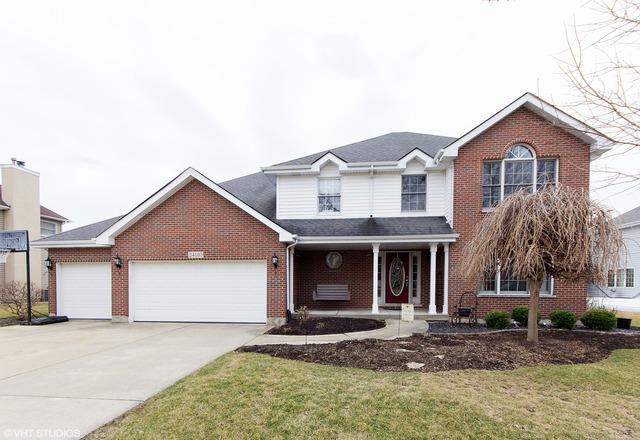
Photo 1 of 1
$300,000
Sold on 5/26/16
| Beds |
Baths |
Sq. Ft. |
Taxes |
Built |
| 4 |
3.10 |
2,680 |
$7,995.26 |
1998 |
|
On the market:
73 days
|
View full details, photos, school info, and price history
Custom built home in Vintage Harvest Subdivision. Four bedrooms and 3 1/2 baths. Two story foyer with gleaming hardwood floors and oak staircase greet you in this outstanding home. Hardwood floors flow through to the magnificent kitchen with large center island, custom cabinetry,granite countertops and stainless appliances. Family room with gas fireplace and bumped out bay is open to kitchen. Main floor den. Formal living room and dining rooms. Master bedroom suite with vaulted ceiling, sitting room, walk-in closet and luxury master bath. Master bath has double sink vanity, whirlpool and separate shower. Finished basement with wet bar, built-in murphy bed, desk and storage closets. Full bath in basement. Work room in unfinished area . Radon mitigation system. Three car attached garage. Beautiful backyard with stamped concrete patio with pergola overlooks pond. Storage shed 10x14. Great location to schools, highways and shopping!
Listing courtesy of Lora Lausch, Coldwell Banker Honig-Bell