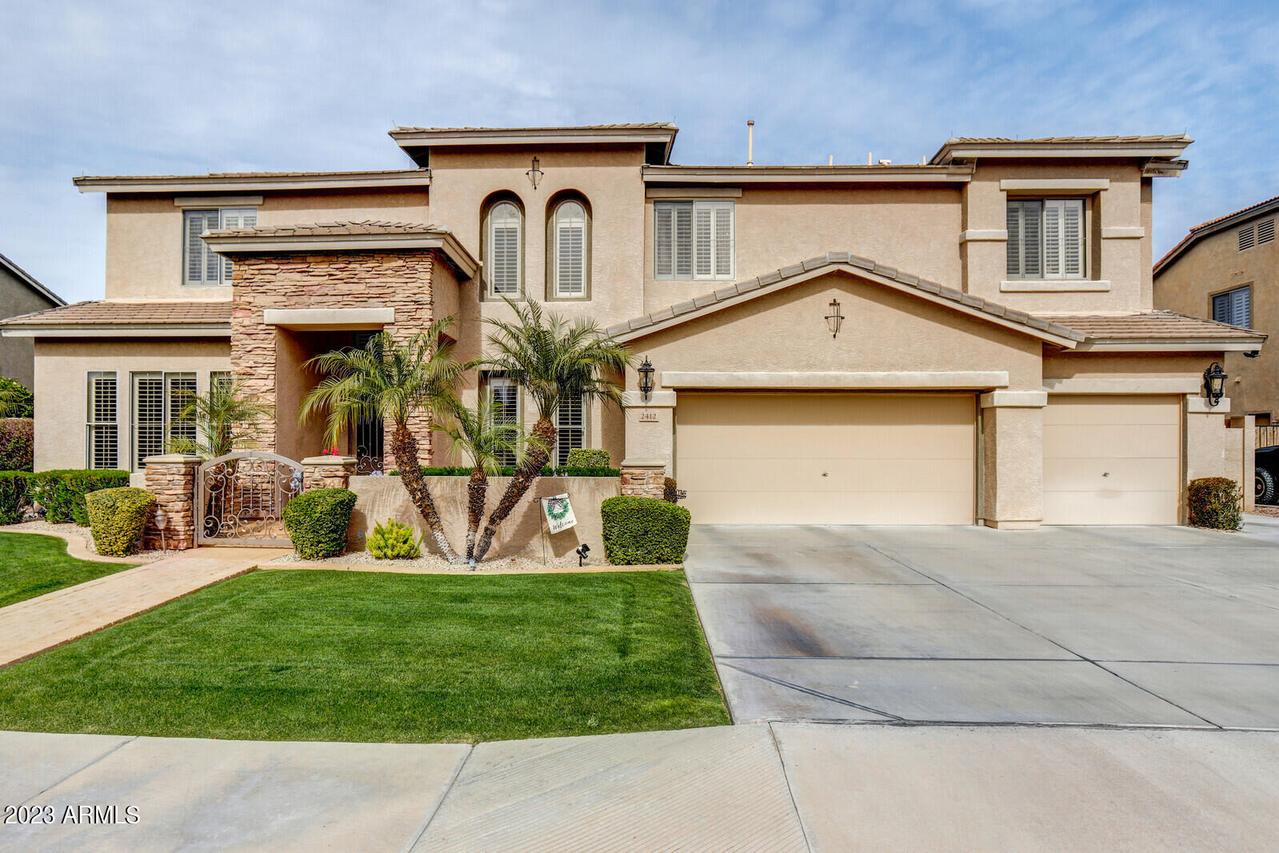
Photo 1 of 1
$925,000
Sold on 3/24/23
| Beds |
Baths |
Sq. Ft. |
Taxes |
Built |
| 5 |
4.00 |
4,416 |
$4,253 |
2004 |
|
On the market:
40 days
|
View full details, photos, school info, and price history
Nestled in the heart of Chandler, the charming Fonte Al Sole community offers a fabulous lifestyle. Stunning upon entry, the beautifully designed interior blends remodeled perfection with meticulous care and attention to detail. The generous 4415 sf floor plan, crated by Shea Homes, offers exceptional family living featuring 5 bedrooms plus den/office & bonus room; 4 bathrooms and plenty of space and privacy for everyone to enjoy. A Cape-Cod inspired kitchen with upgraded cabinetry, soft close drawers, SS appliances, new cooktop, quartz countertops, subway tile backsplash, center island with beverage cooler and huge pantry off kitchen with custom sliding barn door. The great room is the heart of the home with cozy fireplace seamlessly blending the kitchen, informal dining and outdoor... access perfect for entertaining family & friends. The super-sized primary retreat is privately tucked away on level 2 with spa bath, double vanities, separate tub/shower and 2 closets. This home is truly designed for the whole family in mind! The outdoors offers ample recreation with extended c/patio, grassy play area, inviting ramada, fenced pool with water feature and newer putting green for the golf enthusiast. A perfect place to call home!
The surrounding area offers walking distance to restaurants, shopping, grocery stores & the newly built Chandler ACP High School.
Listing courtesy of Ashlee Donaldson & Emily Andrews, Keller Williams Arizona Realty & Keller Williams Arizona Realty