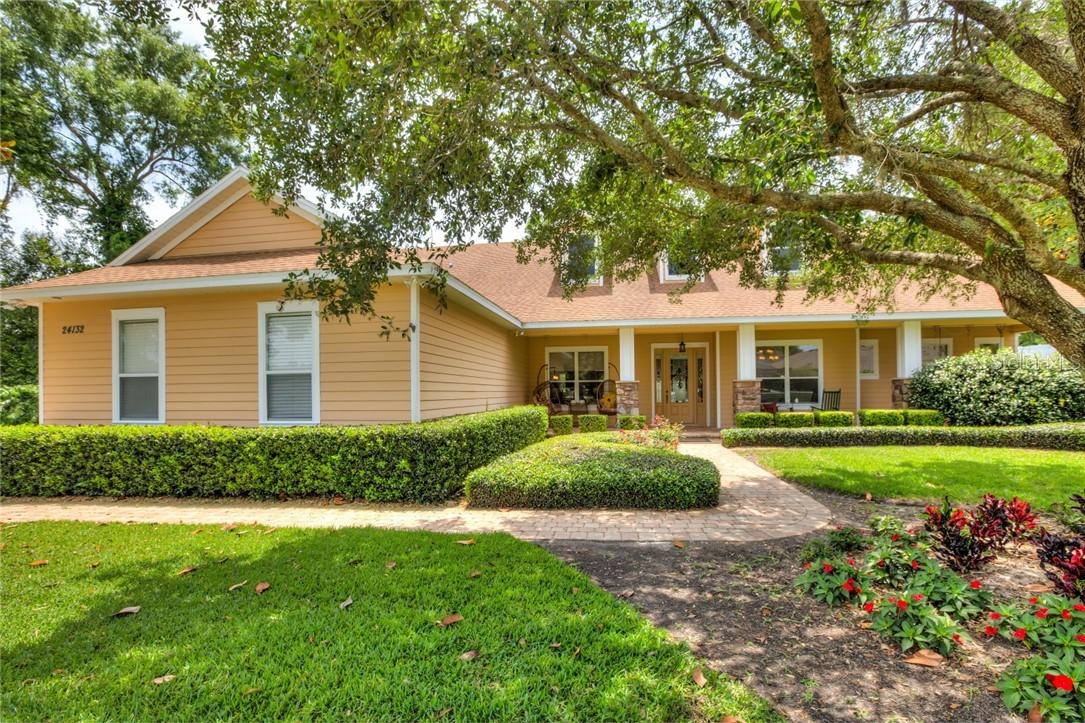
Photo 1 of 1
$345,000
Sold on 6/22/18
| Beds |
Baths |
Sq. Ft. |
Taxes |
Built |
| 4 |
3.00 |
2,866 |
$4,131 |
2007 |
|
On the market:
39 days
|
View full details, photos, school info, and price history
Impressive curb appeal and an inviting front porch welcome you home to this beautifully appointed single-story residence nestled within the private enclave of Plymouth Hollow. This custom-built home features a spacious well-designed split floor plan with over 2,800 SF of living area, 4 Beds, 3 Baths, an outdoor brick fireplace and oversized 3 CAR GARAGE. Brick pavers adorn both front and back lanais, walkways and driveway. A well-appointed kitchen includes granite counters, stainless appliances, center island, a walk-in pantry, custom cabinetry with pullout shelving and soft close drawers. The dinette and breakfast bar make family meals a breeze or entertain formally in the dining room. Spend evenings on the covered back lanai enjoying the custom brick fireplace. An expansive owners’ suite boasts tray ceilings, 2 large walk-in closets, 2 custom vanities, a jetted tub, large shower stall and private water closet. Rich engineered hardwood flooring flows throughout the main living areas with decorative moldings, arched niches, 8" baseboards and tray ceilings. All 3 bathrooms have granite tops and custom fixtures. Plymouth Hollow is a small community of 26 homes on landscaped half-acre lots with sidewalks located 15 mins from Sanford/Lake Mary area, 10 minutes to historic downtown Mount Dora and conveniently located 5 minutes to the new 429 expressway.
Listing courtesy of Denise Pierce & Larry Pierce, WATSON REALTY CORP & WATSON REALTY CORP