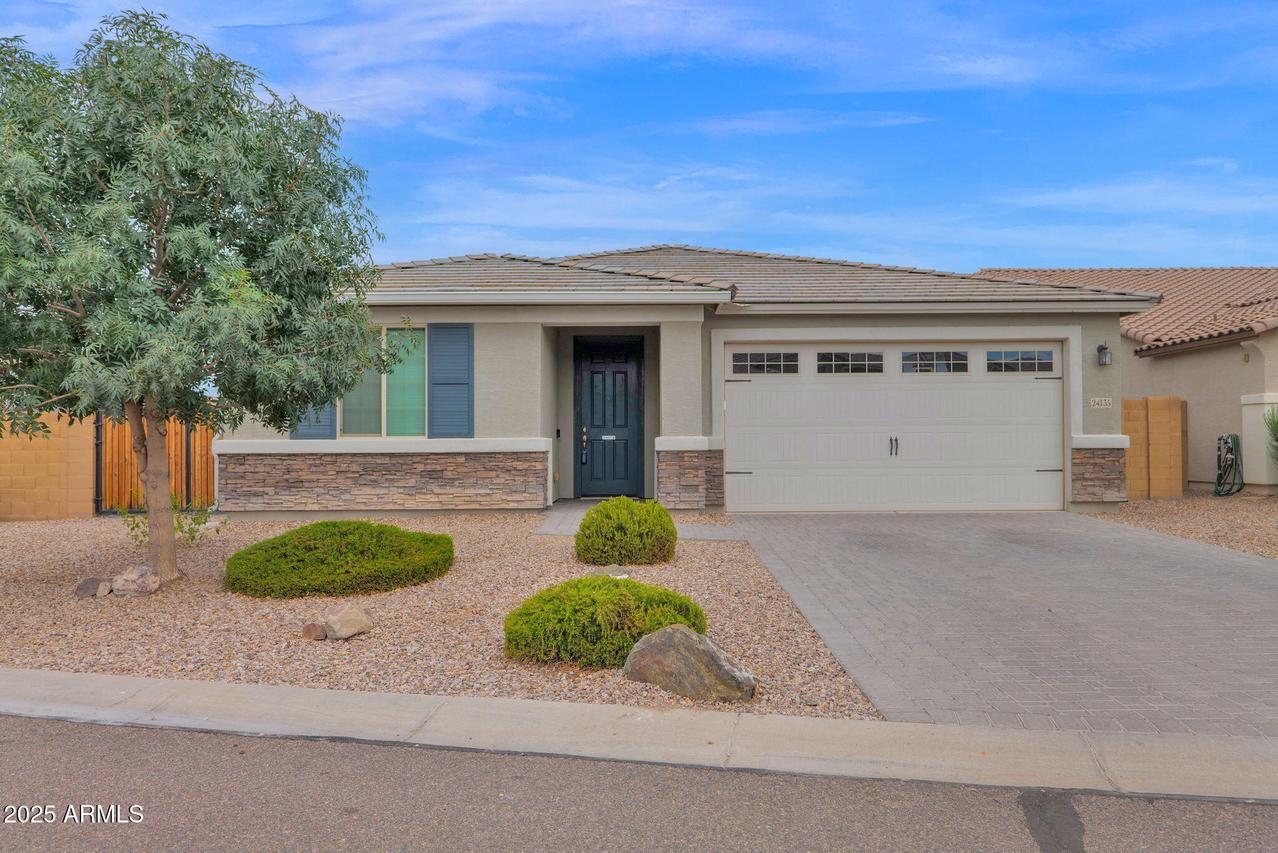
Photo 1 of 1
$446,000
Sold on 11/17/25
| Beds |
Baths |
Sq. Ft. |
Taxes |
Built |
| 4 |
2.00 |
2,475 |
$1,981 |
2019 |
|
On the market:
80 days
|
View full details, photos, school info, and price history
Sitting on a desirable corner cul-de-sac lot, this beautifully designed single level home impresses from the start! The inviting curb appeal features low maintenance landscape, stylish stacked stone accents, an extended paver driveway, and a handy RV gate on one side with a single gate on the other. Inside, you'll find wood look tile flowing throughout (with carpet in the bedrooms), neutral greige walls, and an abundance of natural light. The show stopping gourmet kitchen takes center stage with white cabinetry accented by sleek black hardware, quartz countertops, tile backsplash, stainless appliances with double ovens, and a spacious butler's pantry. The open concept living space offers a cozy electric fireplace, while a versatile flex room offers endless possibilities for a home office, playroom, or formal dining. This home features a desirable split floorplan with the primary suite tucked privately at the back, complete with its own ensuite bathroom and a large walk-in closet.
You'll actually enjoy doing laundry in this laundry room, showcasing decorator touches, a built-in sink, mosaic tile backsplash, shiplap accents, and cabinetry designed to make daily tasks a little more enjoyable.
Step outside to a spacious backyard featuring a covered patio, extended paver areas, a lush lawn, and a charming garden. With thoughtful upgrades throughout and a fantastic location in Crestfield Manor, this home is move-in ready and one you don't want to miss!
Listing courtesy of Lacey Lehman, Realty ONE Group