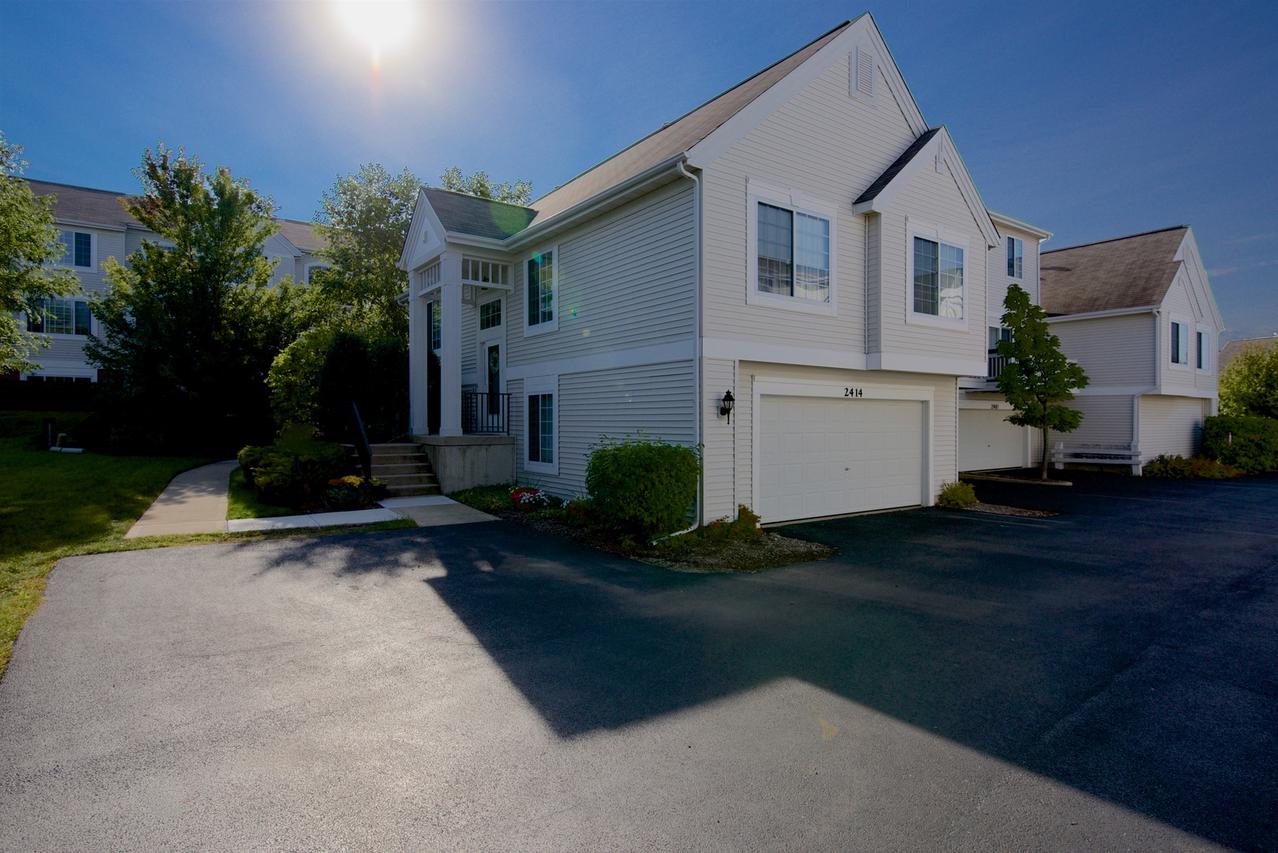
Photo 1 of 1
$184,000
Sold on 10/19/17
| Beds |
Baths |
Sq. Ft. |
Taxes |
Built |
| 3 |
2.00 |
1,164 |
$4,551.98 |
2003 |
|
On the market:
42 days
|
View full details, photos, school info, and price history
Bright and Open End Unit with Private Parking Spaces and Entrance Feels Like a Single-Family Home ~ Move-In Ready with New Light Fixtures and Fresh Paint and Carpet ~ Main Level has Vaulted Ceilings, 2 Bedrooms, Loft, Jack and Jill Bath ~ Spacious Kitchen has Hardwood Floors is Fully Applianced with Room for a Table ~ Living Room has Gas Fireplace, Built-In Entertainment Niche, and is Wired for Surround Sound ~ Dining Room Has Sliding Glass Doors To Private Balcony ~ Large Master Bedroom and Walk-in Closet ~ Full Finished Lookout Lower Level adds Additional Living Space with a Bedroom, Full Bath, and Large Above Ground Windows Providing Great Light - Perfect For A Family Room or Rec Room ~ 2 Car Attached Garage ~ . Enjoy the Outdoors on the Private Balcony Surrounded by Mature Trees Overlooking Greenspace ~ Approx 1850 sq ft of Living Space ~ Desirable Wheatlands of Ogden Pointe ~ Award Winning District 308 Schools ~ Close to Schools, Shopping, Restaurants, Highway Access, and More
Listing courtesy of Heather Schmidt, RE/MAX Professionals Select