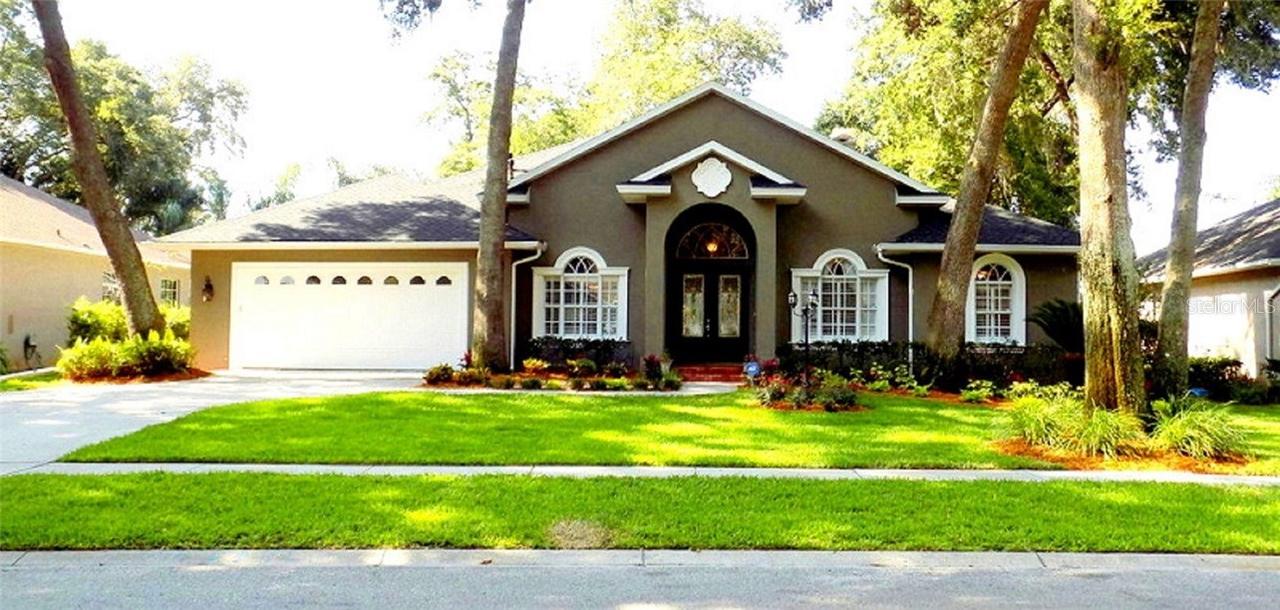
Photo 1 of 1
$425,000
Sold on 8/18/17
| Beds |
Baths |
Sq. Ft. |
Taxes |
Built |
| 5 |
3.00 |
3,205 |
$5,577 |
1999 |
|
On the market:
104 days
|
View full details, photos, school info, and price history
Exceptional neighborhood with beautiful oak trees and lush green lawns due to reclaimed watering! Once you arrive you will see that the home has new dimensional shingle roof, 6" gutters, vinyl fencing and nicely landscaped yard. The garage features over sized doors and is 27' deep, as large as some 3 car garages. Once inside you will see that this is truly a special family home featuring 12' ceilings and crown moldings throughout. The study, has double leaded glass french doors and wood flooring. Your 17 x 12 dining area has wood flooring and leads to the 18 x 14 cook's kitchen featuring 42" cherry wood cabinetry, granite counters, huge bar for casual dinners, gas stove, stainless appliances, and walk-in pantry. Your 12 x 10 breakfast area overlooks the screened lanai pool and private back yard. A true 5 bedroom 3-way split design. All generously sized. Your 14 x 14 5th bedroom is currently a bonus play area. Your master features a 16 x 17 space with beautiful hard wood flooring, his/her walk-in closets which lead to the master bath with its own hot water heater, double vanities, garden soaking tub, separate water closet, and door leading to the pool area. You'll enjoy many special times in your 25 x 19 great room which features a brick fireplace. The additional 2 bedrooms are tucked away at the opposite end of the home. Bedroom #3 is 14 x 11 with wood flooring and an additional guest bedroom with 3rd bath. Families will enjoy the convenience to Valrico Elementary. Welcome home!
Listing courtesy of Judy Styles, STYLES & STYLES CO.