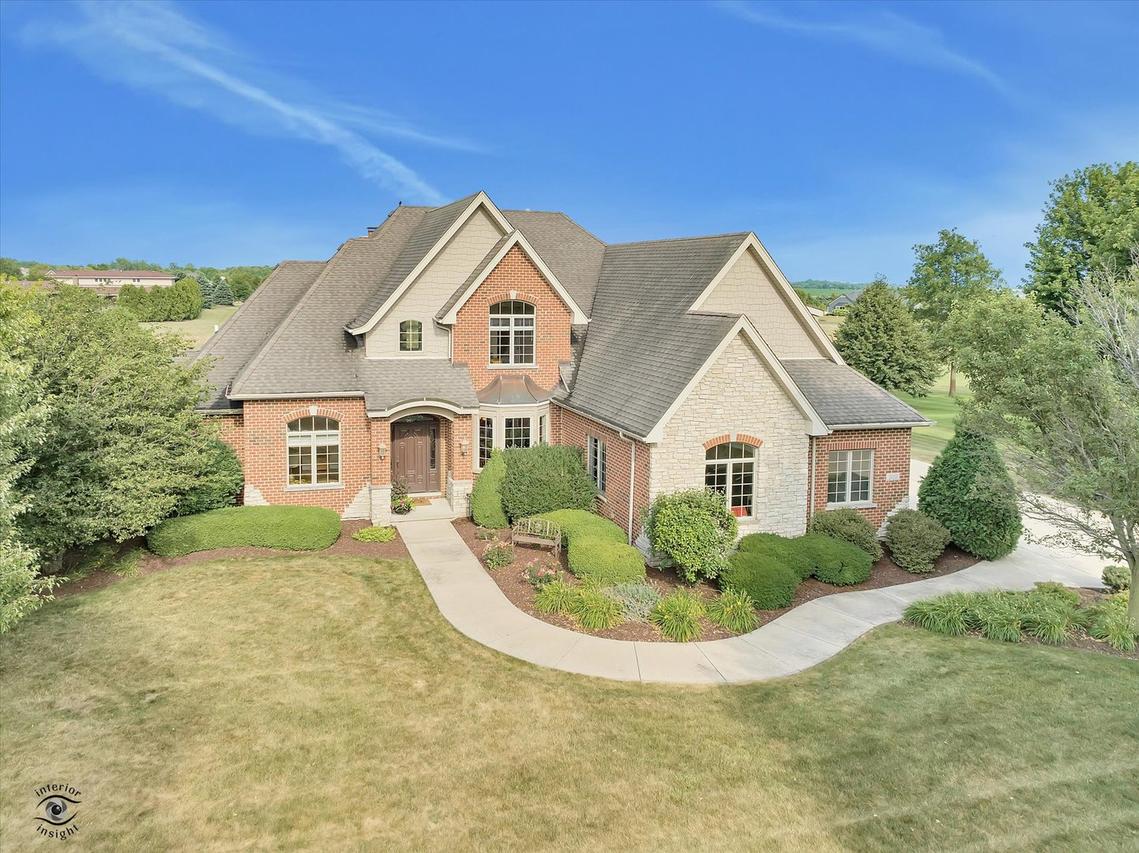
Photo 1 of 45
$750,000
Sold on 8/25/25
| Beds |
Baths |
Sq. Ft. |
Taxes |
Built |
| 4 |
2.10 |
3,555 |
$17,478 |
2006 |
|
On the market:
46 days
|
View full details, photos, school info, and price history
Welcome to this stunning custom stone and brick home in the highly desirable Billingham Estates subdivision. Perfectly positioned on 1.38 acres in Manhattan's northeast corner, this property offers peaceful living with quick access to New Lenox, Frankfort, Mokena, and Downtown Manhattan - while also being within the award-winning Manhattan Elementary and Lincoln-Way West High School districts. Inside, you're greeted by a grand two-story great room with a dramatic floor-to-ceiling, wood-burning fireplace (gas start), seamlessly flowing into the heart of the home: a beautifully appointed kitchen with custom Romar cabinets (all throughout house), stainless steel appliances, quartz countertops, a large island, dining area, and a sunroom-style sitting space overlooking the backyard ideal for entertaining or enjoying your morning coffee. The main level features hardwood floors throughout the dining room, private French-door office, great room, and primary suite. The spacious main-level primary bedroom includes a private sitting area, a walk-in closet, and a spa-like bath with a soaker tub, separate shower, and dual vanities. Upstairs, you'll find three generously sized bedrooms - each with walk-in closets - including one with a bonus room above the garage that's perfect as a playroom, gym, or easily convertible into an additional bedroom or flex space. The unfinished basement features high ceilings, large windows, and a bathroom rough-in ready for your personal touch. Outside, enjoy a brick paver patio and a custom built-in outdoor fireplace. Gas lines are already in place for a future pool and outdoor kitchen (one on each side of the house). At the front of the property, concrete pads are laid for future pillars for a grand entrance. Zoned for flexibility-go ahead and build that dream pole barn you've always wanted, whether it's for toys, tools, hobbies, or hosting epic gatherings-it's your space to create! With incredible space, thoughtful design, and prime location, this Billingham Estates beauty is ready to welcome you home.
Listing courtesy of Christina Murawski, Scanlan Realty LLC