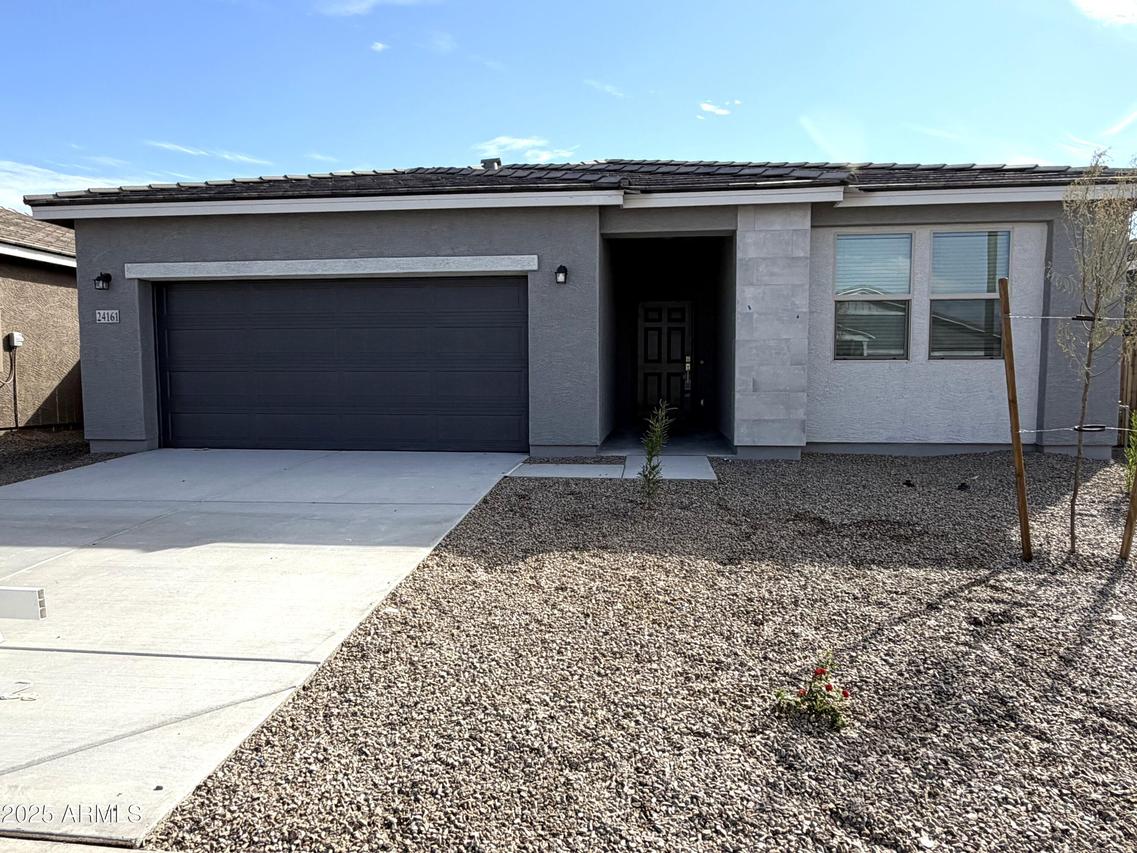
Photo 1 of 30
$429,990
Sold on 12/19/25
| Beds |
Baths |
Sq. Ft. |
Taxes |
Built |
| 4 |
3.00 |
2,150 |
$691 |
2025 |
|
On the market:
85 days
|
View full details, photos, school info, and price history
Fall in love with the Sage Floorplan, offering 2,150 square feet of modern style and functional living. With 4 bedrooms, 3 bathrooms, and a spacious 3-car garage, this home is thoughtfully designed to suit today's lifestyle. The split layout provides privacy, while a versatile den with its own full bath is ideal for guests or multi-generational living. At the heart of the home, the gourmet kitchen shines with 42'' white shaker cabinets, quartz countertops, 7x22 tile flooring, and stainless steel appliances, including a refrigerator, washer, and dryer. A 4-panel sliding glass door opens to the covered patio, creating seamless indoor-outdoor living perfect for entertaining or relaxing evenings. With upgraded finishes, smart design, and move-in-ready convenience, the Sage combines comfort and style, making it a must-see home.
Listing courtesy of Danny Kallay, Compass