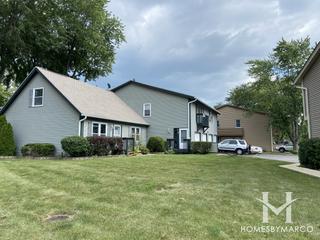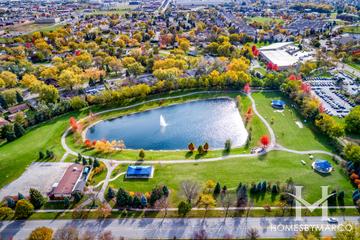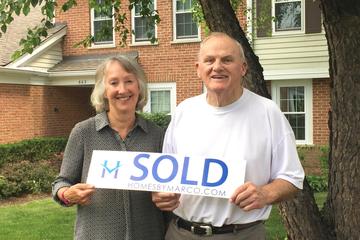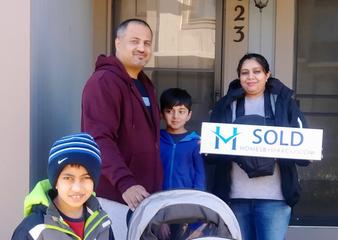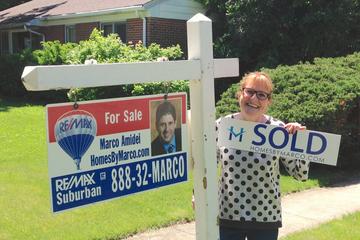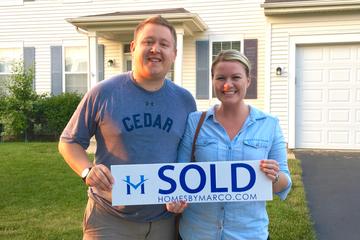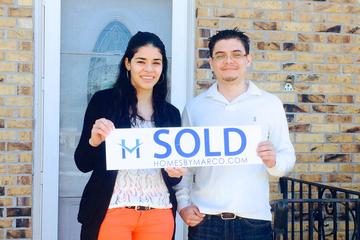271 Sioux Dr., Bolingbrook, IL 60440
| Beds | Baths | Sq. Ft. | Taxes | Built |
|---|---|---|---|---|
| 3 | 2 | 1,278 | $2,738 | 1972 |
| On the market: 51 days | ||||
2 story townhome with walk out basement situated in the subdivision of Indian Oaks! Enter into neutral painted living room that has great views of the pond. Whip up a meal for guests in kitchen that includes eating area & built in shelving that peers into the living room! A great feature for storing all of your cook-books! Walk out basement is graced with wood beams, cozy brick fireplace, & full bath. Enjoy morning strolls around Pathways Pond Park right in your backyard. 2 car attached garage. Within minutes to shopping, dining, and plenty of entertainment.
General Details
Interior Details
Property Details
Utilities
Association Details
Rooms
| Bedroom 2 | 12X9 | Main |
| Bedroom 3 | 10X9 | Main |
| Bedroom 4 | N/A | |
| Dining Room | 11X9 | Main |
| Family Room | 23X14 | Walkout Basement |
| Kitchen | 11X10 | Main |
| Laundry | N/A | |
| Living Room | 14X12 | Main |
| Master Bedroom | 13X11 | Main |
We have helped thousands of families buy and sell homes!
HomesByMarco agents are experts in the area. If you're looking to buy or sell a home, give us a call today at 888-326-2726.
Schools
Sale History
| Apr 26, 2018 | Sold (MLS #09873872) | $149,900 |
| Apr 30, 2008 | Sold (MLS #06821863) | $161,919 |
Commute Times

Let Us Calculate Your Commute!
Want to know how far this home is from the places that matter to you (e.g. work, school)?
Enter Your Important Locations

