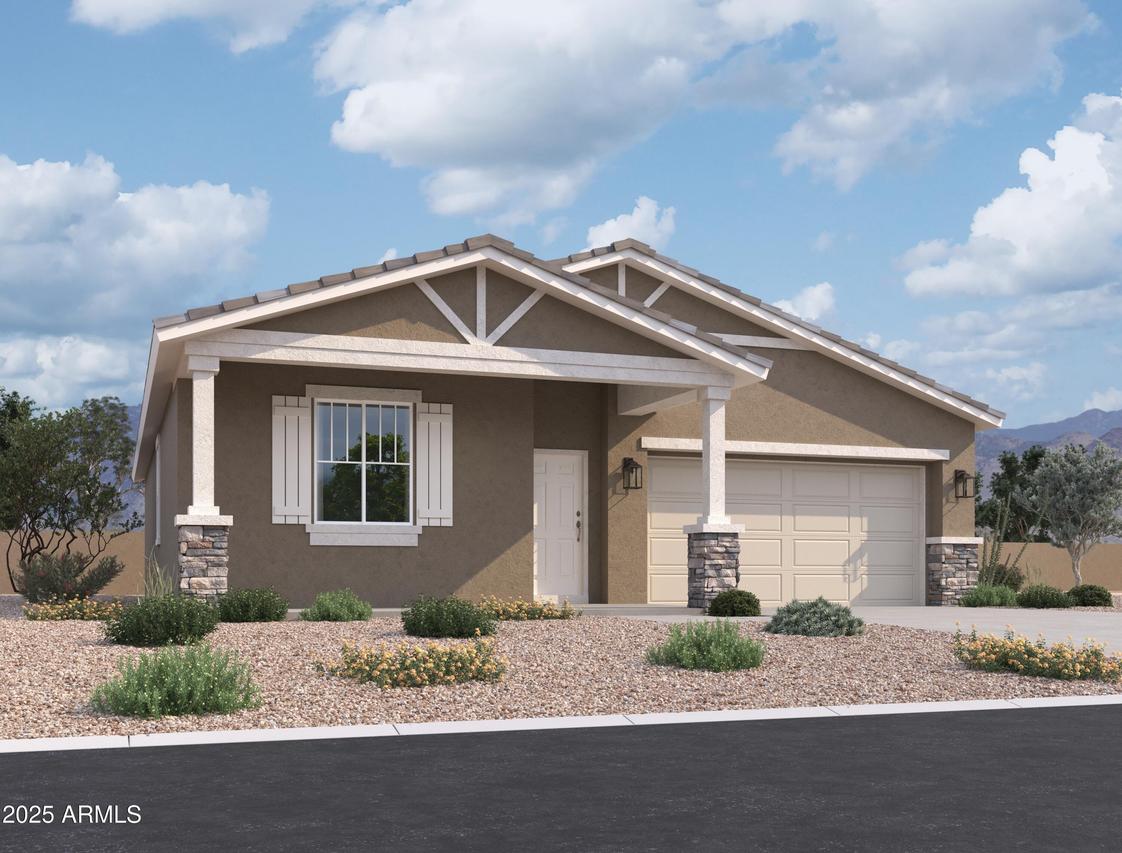
Photo 1 of 16
$389,990
Sold on 12/23/25
| Beds |
Baths |
Sq. Ft. |
Taxes |
Built |
| 3 |
2.00 |
1,567 |
$691 |
2025 |
|
On the market:
71 days
|
View full details, photos, school info, and price history
Step into the Violet floorplan, a beautifully designed single-story home offering 1,567 sq. ft. of modern comfort. With 3 bedrooms and 2 bathrooms, this layout is perfect for both relaxation and functionality, featuring a private primary suite thoughtfully separated from the secondary bedrooms.
The home welcomes you with a bright foyer that flows into a spacious great room, creating the ideal setting for gatherings or everyday living. At the heart of it all is the chef-inspired kitchen, showcasing an oversized island with Hana Sky quartz countertops, upgraded 42'' grey cabinets with gun metal hardware, and a striking 6x6 Vesper Alba Matt backsplash.
Throughout the main areas, 8x36 wood-look tile flooring blends durability with style, while plush carpet in the bedrooms creates cozy retreats. Even better�all appliances, including washer, dryer, fridge, and window blinds, are already included. For a touch of elegance, the 4-panel sliding glass door opens to the covered patio, filling the home with natural light and extending your living space outdoors.
Located in Agave Trails, you'll enjoy mountain views, playgrounds, BBQ areas, shaded parks, a dog park, and basketball courts�all with easy I-10 access to Phoenix.
Listing courtesy of Danny Kallay, Compass