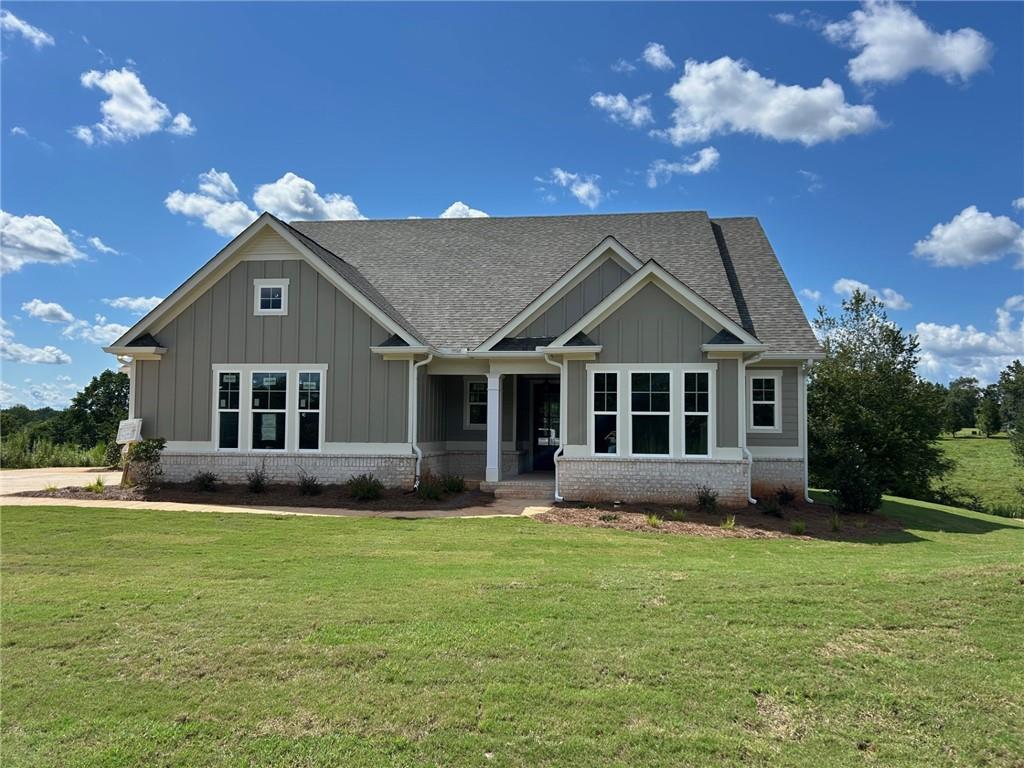
Photo 1 of 24
$579,900
Sold on 9/30/25
| Beds |
Baths |
Sq. Ft. |
Taxes |
Built |
| 4 |
3.10 |
2,860 |
$1 |
2025 |
|
On the market:
47 days
|
View full details, photos, school info, and price history
Vanderbilt Homes' popular Edinburgh, ranch, floor plan. 4BR/3.5BA, 3-car garage. The kitchen features microwave above range with exterior vented hood, quartz countertops, soft close doors and drawers with dovetailed joints, and large island. The master bath has seperate double vanities. The first floor has 9' ceilings with 10' tray ceilings in the great room, and master bedroom. The master bath has quartz vanity tops. All other full baths have granite counter tops with undermount porcelain sinks and tile floors. This home almost complete and can in 30 days Schedule showing through Showingtime! Buyer will receive $5000CC contribution with preferred lender. Thanks
Listing courtesy of Jeff Barnes, Atlantic States Realty, LLC.