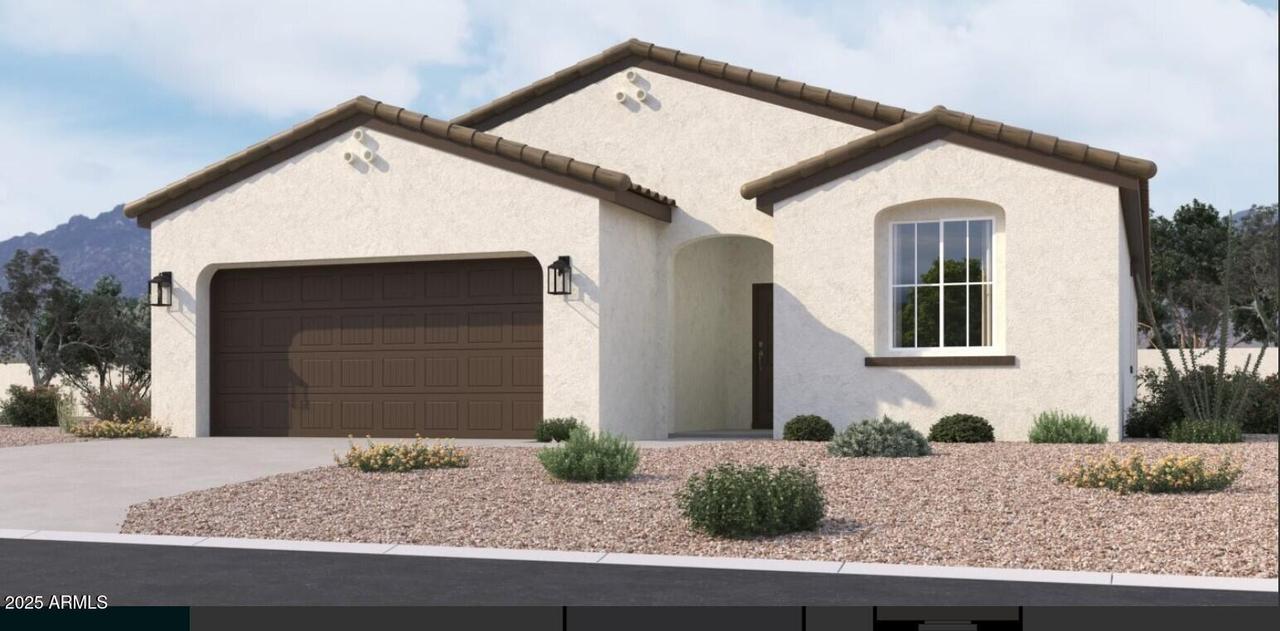
Photo 1 of 25
$405,990
| Beds |
Baths |
Sq. Ft. |
Taxes |
Built |
| 3 |
2.00 |
1,777 |
$691 |
2025 |
|
On the market:
109 days
|
View full details, photos, school info, and price history
The Marigold is a beautifully designed 1,777 sq. ft. floor plan that offers 3 bedrooms, 2 bathrooms, and a versatile den, making it perfect for a home office or flex space. Showcasing our brand-new Roosevelt Collection, this home comes complete with thoughtful upgrades including a stainless steel refrigerator, washer, dryer, 2'' blinds, farm-style single kitchen sink, soft water plumbing loop, garage door opener, and a striking 4-panel center glass door that opens to the backyard for seamless indoor-outdoor entertaining. The open-concept layout is highlighted by soaring 9-foot ceilings, creating a spacious and inviting atmosphere throughout. The classic kitchen flows effortlessly into the living and dining areas, providing an ideal space for family gatherings and everyday living. With a 2-car garage and a covered patio, the Marigold offers the perfect combination of style, functionality, and comfort for today's modern lifestyle.
Listing courtesy of Danny Kallay, Compass