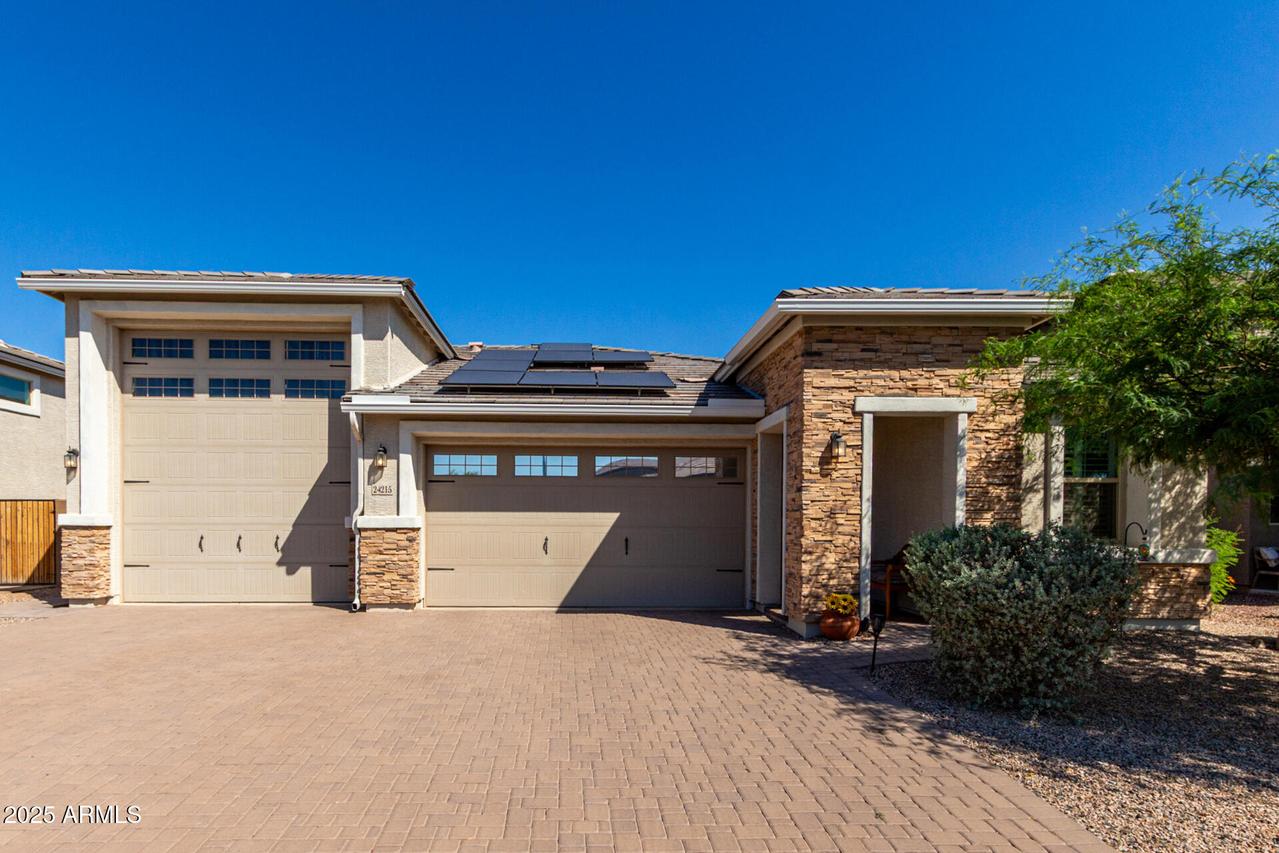
Photo 1 of 17
$500,000
Sold on 11/13/25
| Beds |
Baths |
Sq. Ft. |
Taxes |
Built |
| 3 |
2.00 |
1,712 |
$2,024 |
2020 |
|
On the market:
50 days
|
View full details, photos, school info, and price history
Welcome to a home that balances elegance with everyday comfort. From the moment you arrive, the extended paved driveway and striking 2-car garage—complete with an RV double-door bay and air-conditioned interior—set the stage for something special.
Inside, wood-look tile flows seamlessly through the open-concept floor plan, adding both warmth and durability. At the heart of the home, an expansive living area showcases a wall of oversized glass sliders, creating a seamless transition between indoors and out. The split floor plan offers privacy for the serene master suite, thoughtfully positioned at the rear of the home. Two additional bedrooms and a second full bath provide plenty of room for family or guests. The backyard is fully finished, offering a ready-to-enjoy retreat, while the RV gate and rear shop deliver extra space for hobbies, storage, or adventure gear. Freshly painted walls complete the interior, ensuring this home feels brand new, stylish, and move-in ready.
Listing courtesy of John Fuller & Douglas Hopkins, My Home Group Real Estate & My Home Group Real Estate