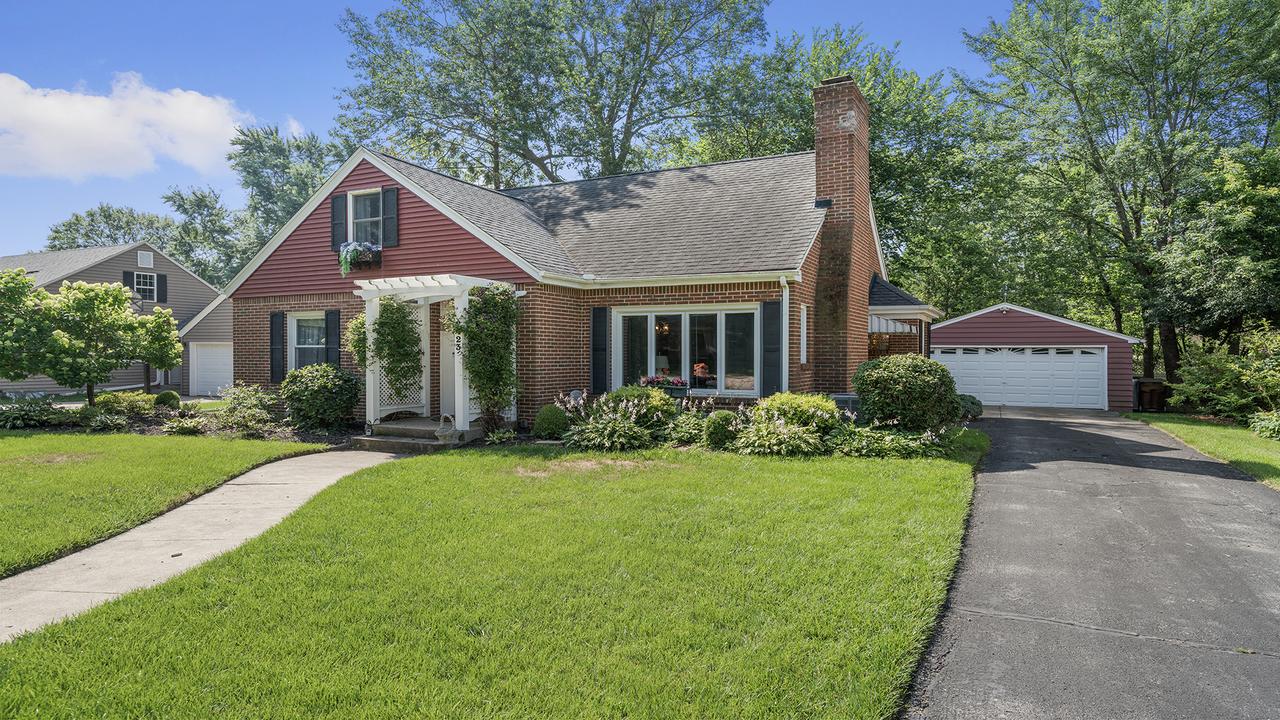
Photo 1 of 38
$227,000
Sold on 8/28/25
| Beds |
Baths |
Sq. Ft. |
Taxes |
Built |
| 3 |
2.00 |
2,297 |
$4,682 |
1950 |
|
On the market:
35 days
|
View full details, photos, school info, and price history
Welcome to this charming 1.5 story gem tucked away in the highly sought-after Briarcrest Subdivision of Rockford! This 3-bedroom, 2-bath beauty offers a thoughtful layout that's both functional and full of character. The entire upstairs is your own private retreat-an oversized primary suite complete with a bedroom, cozy sitting area, walk-in closet, and a full ensuite bath. On the main floor, you'll find beautiful hardwood throughout the 2 generous bedrooms, front living room and dining room along with custom plantation blinds that add a touch of classic elegance (and yes-they're staying!). Next is a kitchen with rich cherry cabinets and ceramic tile underfoot and plenty of counterspace for the chefs of the family. Off the dining room is a screened-in sunroom, the perfect spot to sip your morning coffee or unwind in the evening while enjoying views of the lush, beautifully landscaped backyard. Out back, you'll also find a brand-new 2023 Tuff Shed-ideal for storage, hobbies, or the backyard workshop of your dreams. And if that's not enough space, head down to the finished basement, where there's plenty of room for a rec area, home theater, or family hangout zone. There's even a room that could make the perfect wine cellar, canning storage, or secret lair-your call. With a sunroom roof (2022) and main house roof (2013), a fully rewired electrical system (2016), and pride of ownership throughout, this home is move-in ready and full of possibilities. Come take a look-you'll fall in love before you hit the sunroom.
Listing courtesy of Erin Spence Paff, Re/Max of Rock Valley