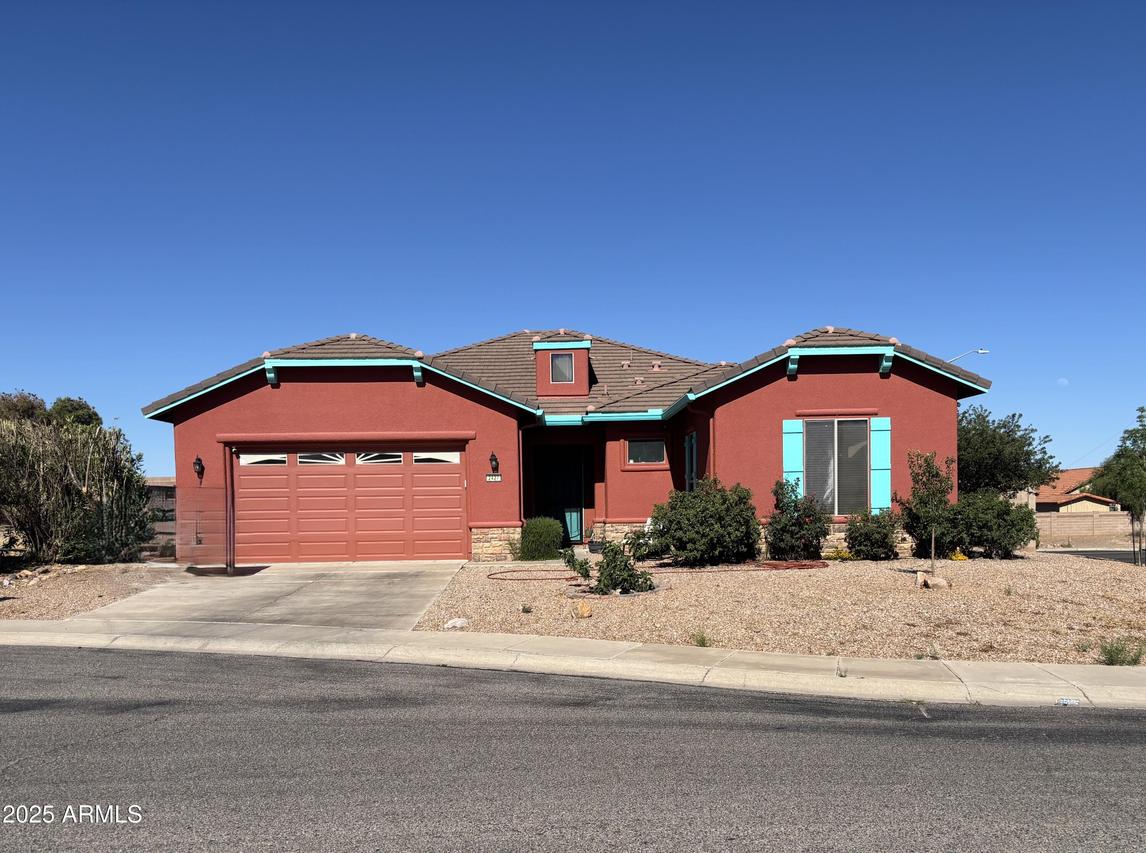
Photo 1 of 36
$385,000
Sold on 12/31/25
| Beds |
Baths |
Sq. Ft. |
Taxes |
Built |
| 4 |
2.00 |
2,173 |
$2,008 |
2006 |
|
On the market:
99 days
|
View full details, photos, school info, and price history
Assume a VA loan at just 2.625% interest, with a PI payment of only $1,397.00. Will consider a non-vet buyer for the assumption with an acceptable offer. Desireable 4-bed, 2-bath open floor plan, features 2,173 sq/ft of comfortable living space in a highly desirable subdivision just minutes from Post, shopping, and dining, situated on a corner lot. This home blends comfort, functionality, and energy efficiency with owned solar and tankless water heater. Inside, the sought-after split floorplan provides exceptional privacy for the expansive primary suite, complete with a huge walk-in closet, relaxing tub and separate shower. The three additional bedrooms are generously sized, and the formal dining room offers flexible use as a home office or bonus space perfect for modern lifestyle needs. The large great room centers around a cozy fireplace and flows seamlessly into the spacious kitchen, which is equipped with modern appliances, an abundance of cabinets and counter space, and a pantry. Additional highlights include a large two-car garage with ample storage, and owned solar panels that offer long-term energy savings. Step outside to enjoy the covered backyard patio, an ideal space for outdoor dining, relaxing, or hosting gatherings. The open-concept main living area is ideal for everyday living and entertaining, highlighted by a freshly painted interior and no carpeting throughout.
Listing courtesy of Gregory Wheatley & Kristie Wheatley, Long Realty Company & Long Realty Company