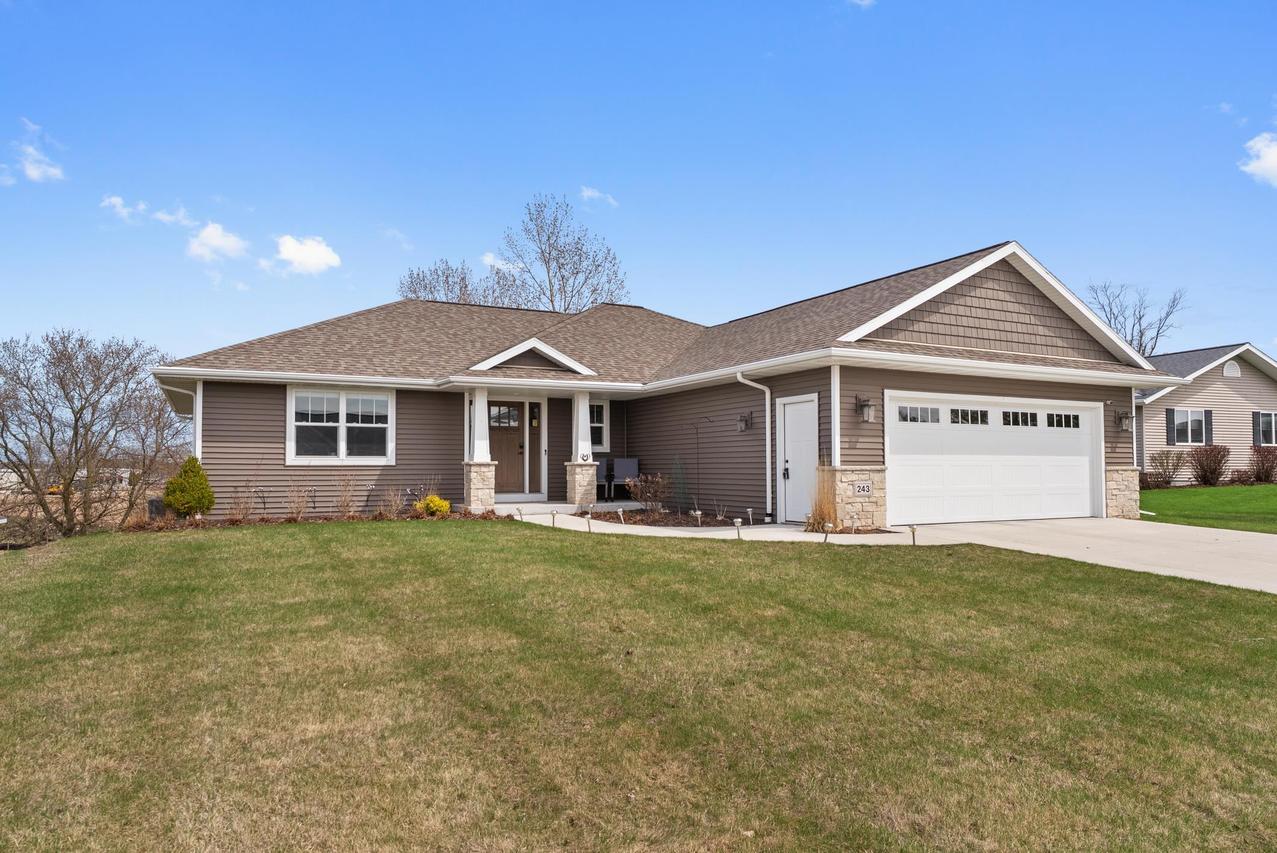
Photo 1 of 41
$575,000
Sold on 6/20/25
| Beds |
Baths |
Sq. Ft. |
Taxes |
Built |
| 5 |
3.00 |
3,005 |
$7,890.30 |
2020 |
|
On the market:
56 days
|
View full details, photos, school info, and price history
Here's an inviting WALKOUT ranch style home that features an open floor plan with a split BR design & quality throughout. The main floor offers 1,746 sq ft with a finished lower level of 1,256 sq ft and provides 5 BR's and 3 baths. The spacious great rm spills into the kitchen and dining area and features a corner stone fireplace, huge east facing window, and cathedral ceiling. The well-planned KT showcases Rustic Alder cabinets, Quartz counters, a sit-down island, and convenient walk-in pantry. The east facing deck, outside the DA, has steps to the lower level patio. The primary suite offers a huge walk-in closet & private bath with a spacious tiled shower. The LL offers a walk-out Rec rm with full-size windows and kitchenette, 2 BR's, full bath and fantastic work-out room.
Listing courtesy of Jolene Funk, Coldwell Banker Real Estate Group~Manitowoc