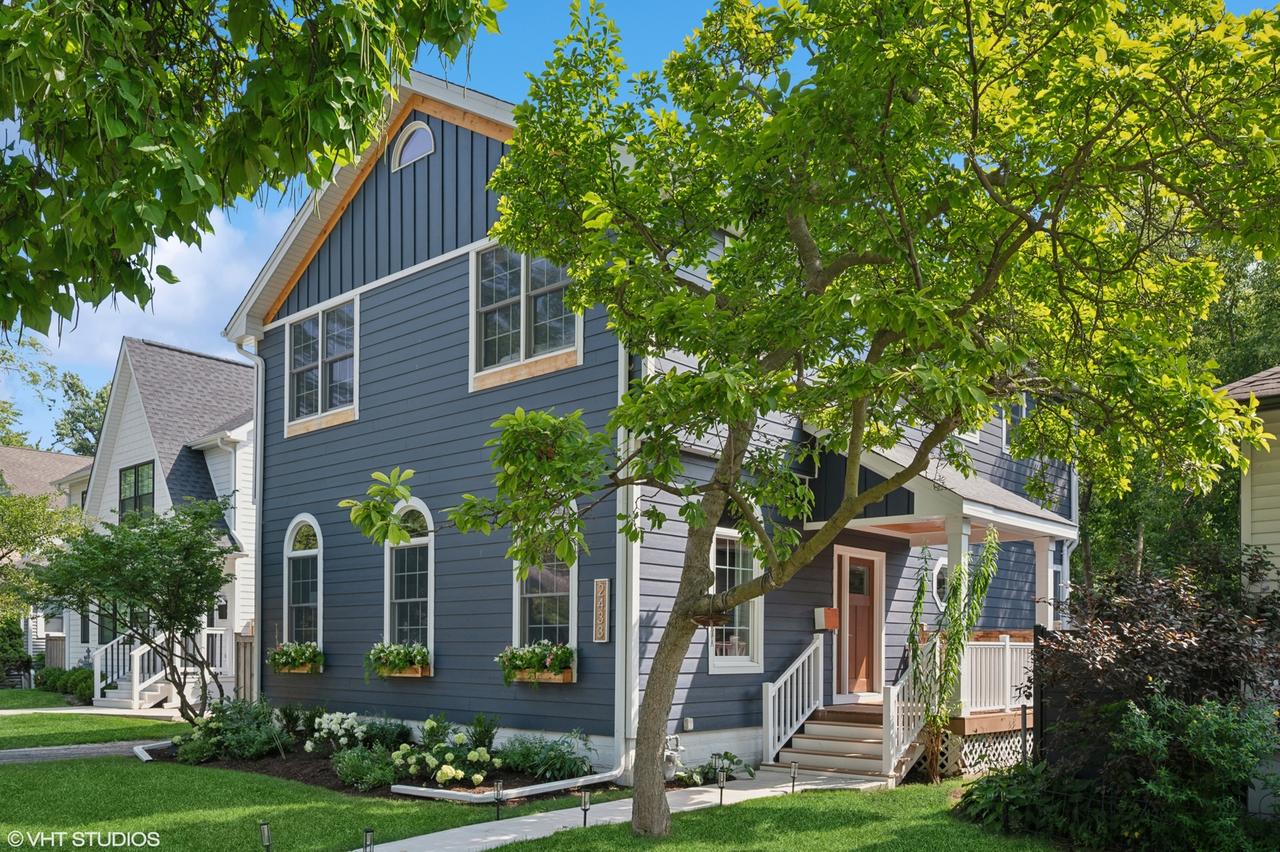
Photo 1 of 31
$1,115,000
Sold on 9/15/25
| Beds |
Baths |
Sq. Ft. |
Taxes |
Built |
| 4 |
2.10 |
3,305 |
$13,844 |
1927 |
|
On the market:
35 days
|
View full details, photos, school info, and price history
A must-see in Evanston's sought-after Willard School District! Set on an extra-wide lot along a peaceful, tree-lined street, this beautifully remodeled 4 bd, 2.1 home offers style, comfort, and convenience. The refreshed exterior, with crisp blue Hardie Board siding, professional landscaping, and elegant outdoor lighting, creates striking curb appeal. Step inside to a sun-filled living room with a cozy fireplace-perfect for relaxing after a long day. The chef's kitchen is a showstopper, featuring quartz countertops, a sleek tile backsplash, designer Cafe appliances, and a spacious island ideal for casual meals or entertaining. A separate dining room, powder room with additional laundry and expansive composite deck with fenced backyard and fire-pit area make hosting a breeze. Upstairs, the primary suite is a private retreat with vaulted ceilings, a walk-in closet, and a spa-like bath with soaking tub. Three additional bedrooms and an updated full bath complete the second floor. The finished basement adds a versatile family room, laundry area, and space for a playroom, gym, or home office, with walkout access to the yard. Close to shops, coffee spots, parks, and transportation-this home truly has it all.
Listing courtesy of Julie Cassin, @properties Christie's International Real Estate