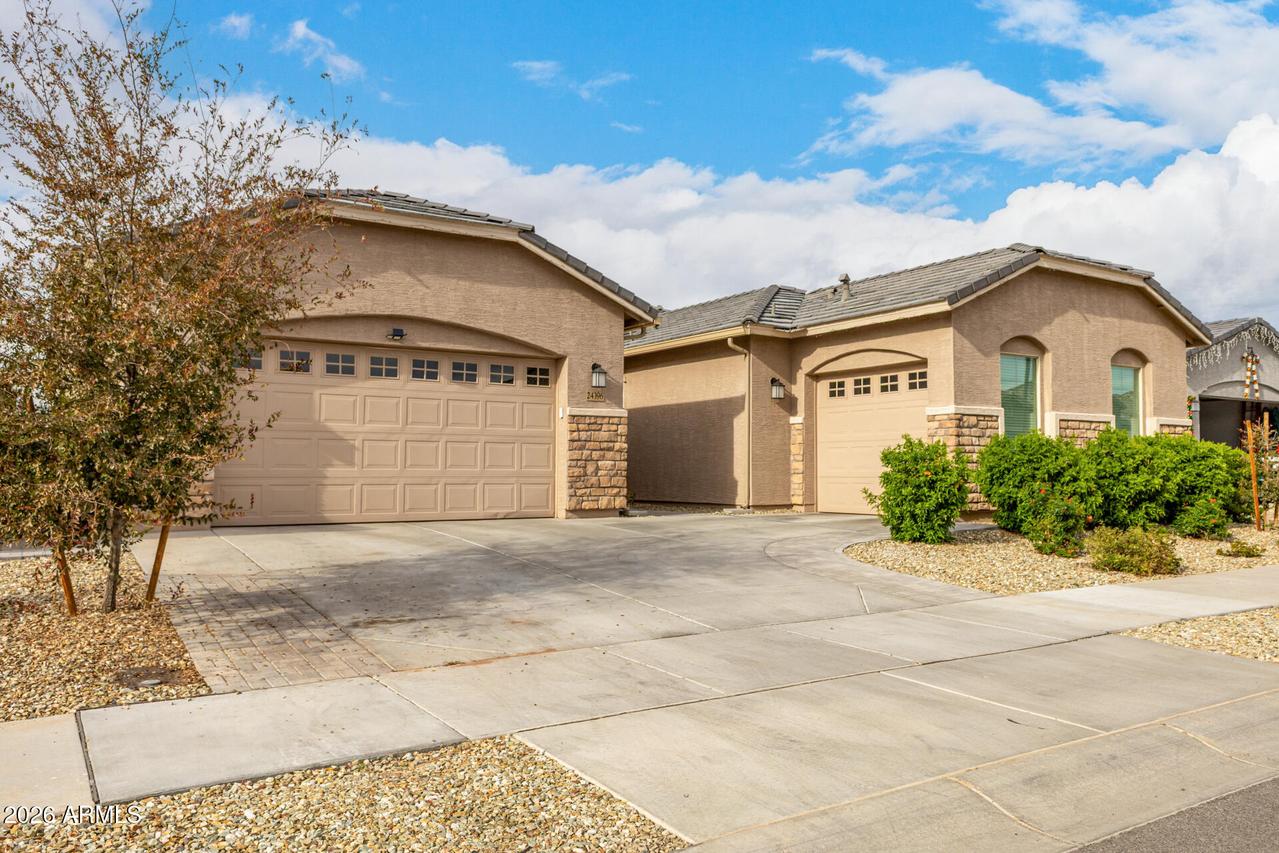
Photo 1 of 36
$729,900
| Beds |
Baths |
Sq. Ft. |
Taxes |
Built |
| 5 |
3.00 |
3,024 |
$2,132 |
2023 |
|
On the market:
18 days
|
View full details, photos, school info, and price history
LENNAR NEXT GEN!! SELLER OFFERING $20k CREDIT FOR INTEREST RATE BUY DOWN & $10k SELLER PAID CLOSING COSTS W/ 2-YEAR HOME WARRANTY 5 beds, 3 baths, low-care landscape, great curb appeal, and a 2-car garage W/EV charging. Interior showcases abundant natural light, a neutral palette, tall ceilings, recessed lighting, and wood-look flooring w/plush carpet in all the right places. You'll love the spacious, seamlessly flowing open layout paired with multi-sliding doors merging the inside & outside activities! The impeccable kitchen boasts SS appliances, quartz counters, a walk-in pantry, subway tile backsplash, ample cabinetry w/crown molding, and an island w/pendant lights over the breakfast bar. Enter the main bedroom to find an ensuite with dual vanities, a sit-down shower, & a walk-in close Want MORE? This rare gem is designed for exceptional multi-generational living! It features a guest quarter with its separate entrance, great room, kitchenette, bedroom, and bathroom with an attached laundry/walk-in closet. Beyond the interiors, the backyard oasis holds its own charm! Perfect for relaxation and entertainment with a covered patio, well-laid pavers, artificial turf, and a sparkling pool & spa for year-round enjoyment. What's not to like? See it! Love it! Live it!
Listing courtesy of Brett Williams, Real Broker