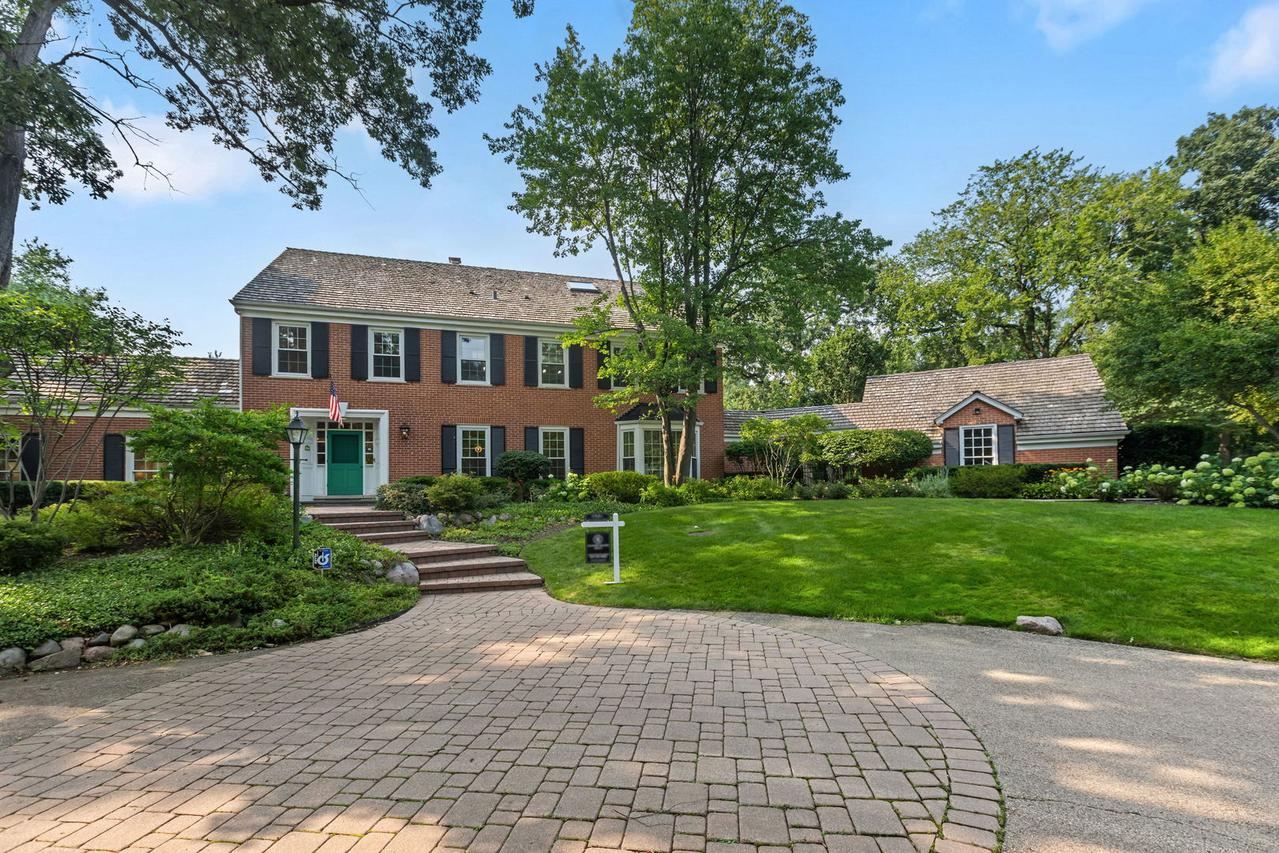
Photo 1 of 51
$2,380,000
Sold on 9/08/25
| Beds |
Baths |
Sq. Ft. |
Taxes |
Built |
| 4 |
5.10 |
4,810 |
$38,768 |
1966 |
|
On the market:
38 days
|
View full details, photos, school info, and price history
Tucked away on a quiet cul-de-sac in one of East Lake Forest's most coveted neighborhoods close to town, this stately all-brick Georgian offers a rare blend of timeless elegance and comfort. Set on over 1.26 acres of beautifully landscaped grounds, complete with a private pool and hot tub, the home is designed for both refined living and effortless entertaining. The interior unfolds with a sense of grace and scale, beginning with a welcoming foyer that introduces a grand living room and a formal dining room - anchored by soaring ceilings and detailed millwork. French doors open to a sunroom where natural light pours in through walls of windows, offering panoramic views of the tranquil grounds and creating a four-season haven for gathering or unwinding. Adjacent, a richly appointed library with custom built-ins and a marble fireplace offers an intimate setting for work or relaxation. The heart of the home-a chef's kitchen-balances beauty and functionality with a Wolf range, double Sub-Zero refrigerator, oversized island, wet bar, and generous cabinetry. It flows seamlessly into a sunlit family room, where a wood-burning fireplace and garden views create a warm and inviting atmosphere. Thoughtfully positioned at the rear of the home, a spacious mudroom with custom storage and a full bath provides practical access to the patio and pool-ideal for everyday ease or summertime entertaining. Upstairs, the primary suite feels like a true retreat, featuring a spa-inspired bath with heated Carrara marble floors, steam shower, soaking tub, and an expansive walk-in dressing room. Three additional bedrooms, two beautifully updated full baths, and a second laundry area complete the second floor. The renovated lower level extends the living space with a fifth bedroom, fifth full bath, large recreation room, and a generous laundry and storage area-perfect for guests, hobbies, or multi-generational living. Throughout the home, thoughtful upgrades elevate every detail, from hardwood floors and custom millwork to integrated technology and luxurious finishes. A heated two-car garage with EV charging connected via a breezeway, plus a detached two-car garage, whole-house generator, wireless irrigation, landscape lighting, and a Sonos sound system complete the offering. Combining classic architecture with modern amenities, this remarkable property delivers peaceful living in a prime location-just minutes from Lake Forest's vibrant shopping, dining, schools, parks, and commuter options.
Listing courtesy of Dawn McKenna, Coldwell Banker Realty