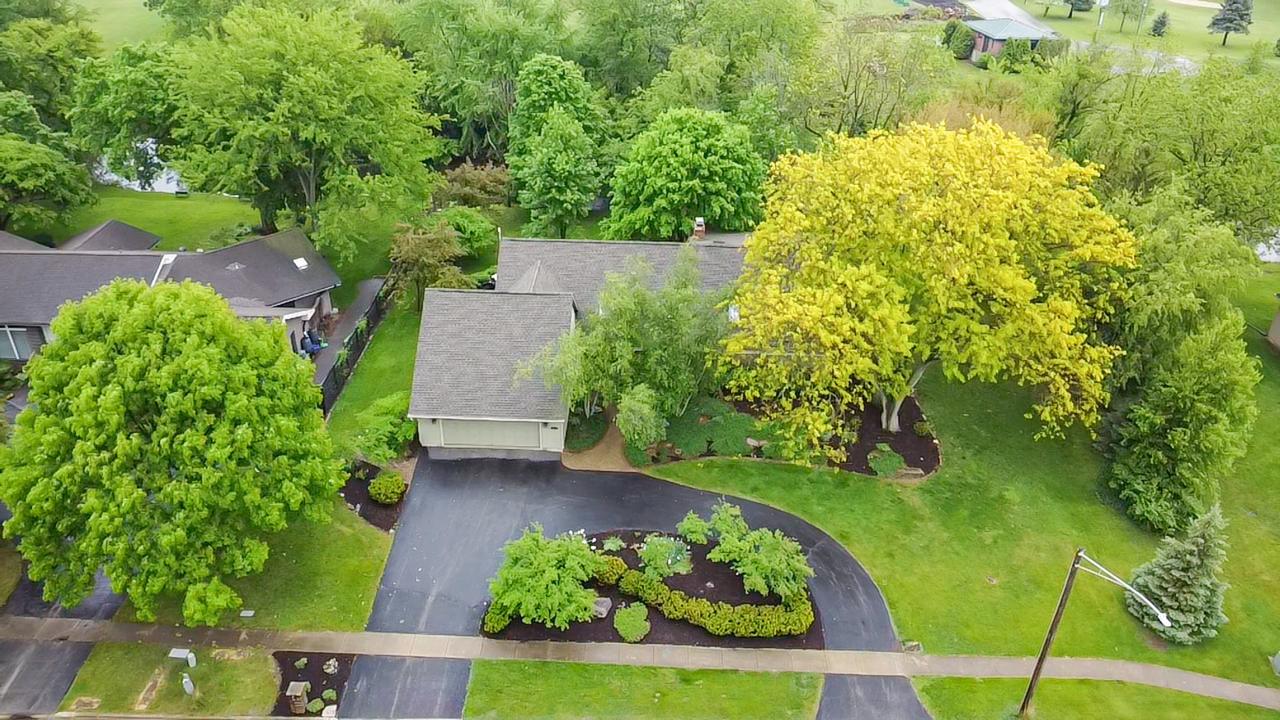
Photo 1 of 25
$370,000
Sold on 7/11/25
| Beds |
Baths |
Sq. Ft. |
Taxes |
Built |
| 4 |
4.00 |
2,680 |
$10,242.38 |
1982 |
|
On the market:
45 days
|
View full details, photos, school info, and price history
Greenwood Acres contemporary home features 4 bedrooms (2 main floor en suites) & 4 full baths and is nestled on over 1/2 acre wooded lot with water view and Buena Vista Golf Course across the river! The wrap-around exterior deck offers a panoramic private wooded setting. Brick entry with modern mid-century exterior light fixtures welcomes you to the foyer with skylight and writing desk showcases an open staircase with mission-style spindles. The expansive great room features a majestic stone floor-to-ceiling gas start wood burning fireplace with quality log insert and wood mantle. Dining & Living Room display the entire back wall of windows bringing the outdoor retreat inside! Dining butler's station, custom storage, countertop serving area and bar refrigerator will accommodate all your special gatherings. Modern white kitchen hosts pull out spice racks, built-in ovens, KitchenAid dishwasher, statement stainless-steel pendants, window nook for outdoor viewing, custom built-in drawer organizers and tile countertops. Through pocket doors the Laundry Suite comes equipped with fold down ironing board, sink, NEW washer & dryer, pull out hamper baskets in island/folding table and pocket desk. 1st floor Primary Suite offers private access to the outside freshly stained deck and en suite with step down tile surround shower and deep Chinese hot tub... relax in your spa-like retreat! Other main bedroom is a Junior Suite with direct access to another full bath. Spacious upper level with bonus space offers bedroom #3 with custom closet mill-work and bedroom #4. A full bath with 5th skylight, linen closet, newer solid 6-panel doors and 65'x25' walk-in attic with storage shelving complete this upper level. Spacious basement Family Room and Rec Room with hopscotch, tic-tac-toe & shuffleboard flooring, wall sconces, storage room and 18'x13' workshop add extra living/work space and storage. The 2 1/2 car garage has an epoxy floor and pull down attic steps. Recent updates include new furnace, all new carpet and new paint throughout. Ideally located near golf courses, walking path, hospital, Kish Health & Wellness Center, YMCA, shopping and restaurants...
Listing courtesy of Sherry Bergmann, Premier Living Properties