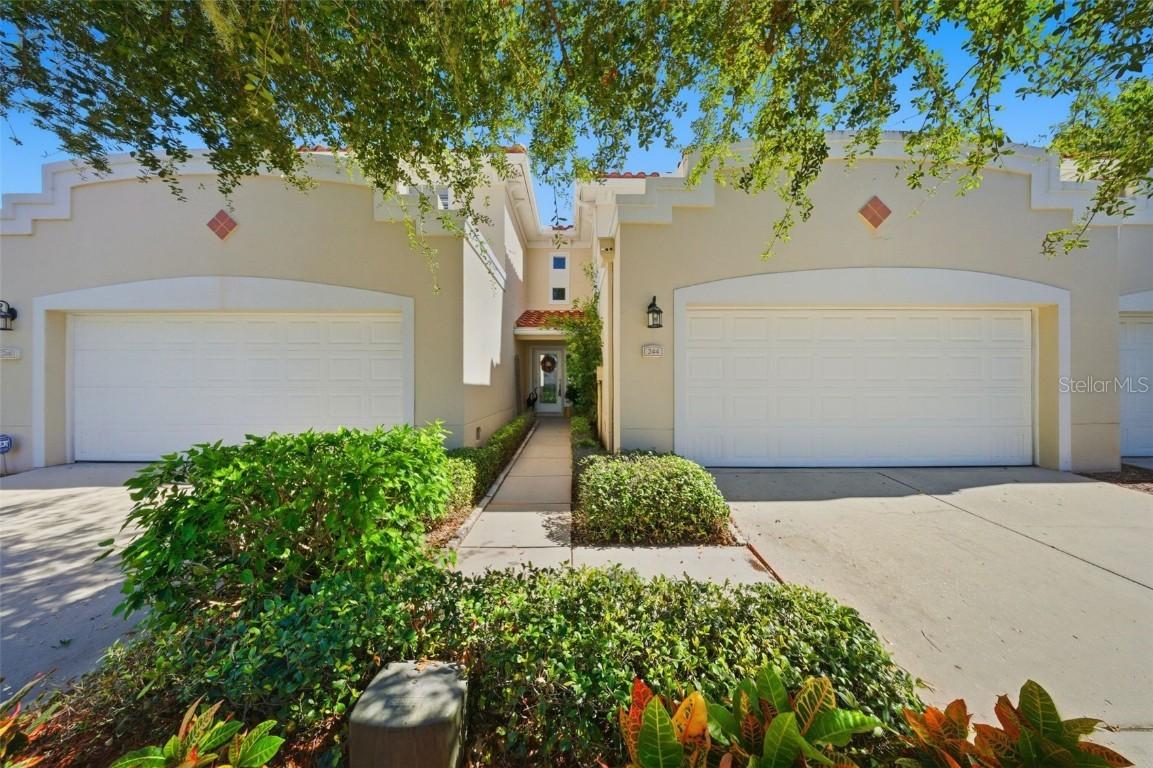
Photo 1 of 1
$525,000
Sold on 12/01/25
| Beds |
Baths |
Sq. Ft. |
Taxes |
Built |
| 3 |
2.10 |
2,281 |
$3,814 |
2006 |
|
On the market:
50 days
|
View full details, photos, school info, and price history
Welcome to your beautifully upgraded townhome in the desirable Villas of Carillon community. From the private front entry to the open-concept layout, every detail of this home blends style and function. Laminate floors through the main level, creating a warm yet modern atmosphere. The chef’s kitchen is the heart of the home, featuring upgraded granite countertops throughout, 42” hardwood cabinetry, stainless steel appliances, a spacious double pantry for storage, a breakfast bar, and a convenient water filtration system.
The light-filled living area opens seamlessly to a screened-in lanai, perfect for relaxing or entertaining. A powder room on the main level provides added convenience for guests. The expansive first level primary suite is a true retreat with upgraded built-in walk-in closets, and a luxurious ensuite showcasing an expanded shower with porcelain tile and glass accents. Upstairs layout includes two additional bedrooms upstairs loft, plus a laundry room with storage cabinetry. The oversized two-car garage offers additional overhead storage. Community amenities include a heated pool and clubhouse. Ideally located near both Tampa and St. Pete-Clearwater Airports, this townhome also provides peace of mind—no flooding history. Move-in ready with elevated upgrades—don’t miss the chance to own in Villas of Carillon!
Listing courtesy of Jennifer Spinelli, SERHANT