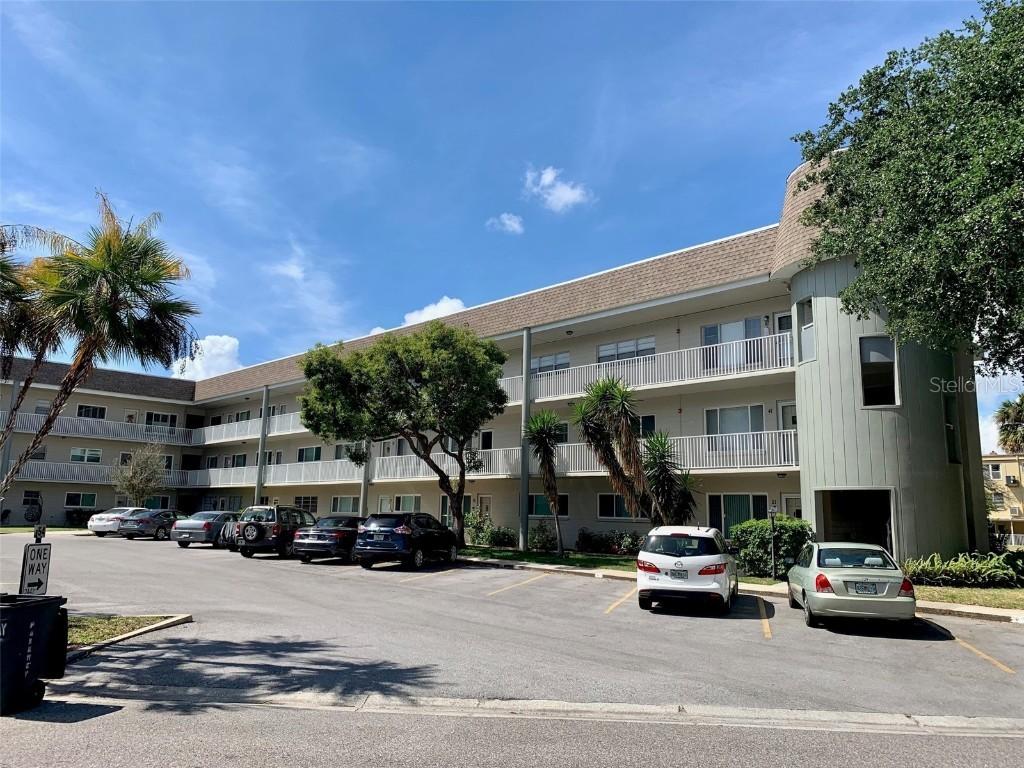
Photo 1 of 1
$230,000
Sold on 6/25/21
| Beds |
Baths |
Sq. Ft. |
Taxes |
Built |
| 2 |
2.00 |
1,400 |
$2,405 |
1979 |
|
On the market:
23 days
|
View full details, photos, school info, and price history
This first floor 2 bedroom/2 bathroom condo has many updates and is move-in ready! The freshly painted unit has luxury vinyl plank flooring in the Living Room, Kitchen, Hallway and both Bedrooms. Ceramic tile flooring in the Florida Room and both Bathrooms. The Kitchen also has many new features including granite countertops, subway tile backsplash, shaker cabinets, a huge undermount stainless steel sink and an updated faucet with pull down sprayer. Additional cabinets and granite countertop installed. Stainless steel appliances include refrigerator with icemaker, dishwasher, range and microwave oven. Replacement windows have been ordered with signed contract and deposit. Recessed lighting in the Living Room, Kitchen, Florida Room and both Bedrooms and Bathrooms. Ceiling fans in both Bedrooms. En suite Master Bathroom includes a new vanity with cabinets, granite counter and backsplash. Guest Bath includes a new vanity with cabinets and granite counter, high seat oval commode, ceramic floor tile and updated mirror and lighting. HVAC Installed in 2020 and Water Heater replaced in 2021. Circuit breaker panel and rear patio door replaced. Assigned parking. The 55+ community has two activity centers, and two private golf courses with 9 and 18 holes, free exclusively for resident owners. There are two swimming pools; one is heated. The remodeled Cardio Gym has the latest exercise equipment. A very pet-friendly community, there is a fenced dog park with covered seating. There are hobby studios, and a wood shop for the exclusive use of the residents. Activities include fitness classes, dancing, clubs, cards, billiards, entertainment, classes, and much more. The on-site Good Karma Café has take & bake meals and snacks. Close to beaches, transportation, shopping, entertainment, and fine dining. All room sizes, floor plans and square footage are approximate. This property is being transferred by a leasehold estate deed. Association approval is required. If financing, 35% down is required.
Listing courtesy of Ken Reiss, ON TOP OF THE WORLD RE & ON TOP OF THE WORLD RE