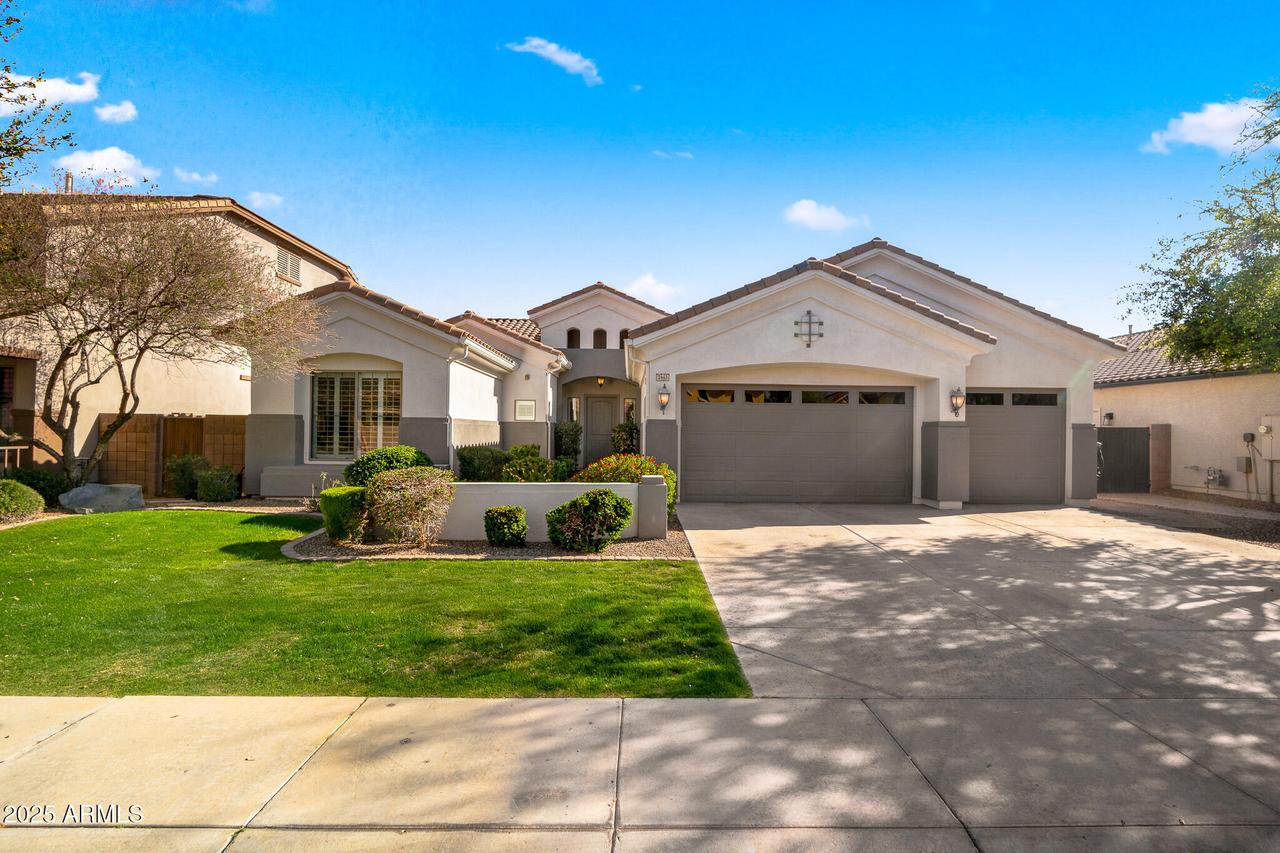
Photo 1 of 57
$900,000
Sold on 7/30/25
| Beds |
Baths |
Sq. Ft. |
Taxes |
Built |
| 6 |
3.50 |
4,195 |
$4,514 |
2007 |
|
On the market:
139 days
|
View full details, photos, school info, and price history
This stunning turnkey BASEMENT home boasts an open floor plan with everything you're looking for! Step inside to a grand entryway featuring warm wood-look tile, abundant natural light, and views of the luxurious pool- creating a welcoming & elevated feel. Designed for entertaining, the dream kitchen features quartz countertops, custom range hood, spacious island, newer white cabinetry, and natural oak open shelving. A beautifully detailed fireplace wall, stylish light fixtures, and plantation shutters throughout add to the home's modern coastal charm. The split floor plan includes three bedrooms upstairs and three bedrooms PLUS a spacious bonus room in the basement. Outside, the contemporary-designed pool is surrounded by travertine tile and a grassy area, bringing balance and serenity to the backyard oasis. Desirably located near Gilbert Regional Park, top-rated schools, and Gilbert's best shopping, and dining centers, this home is a must-see!
Listing courtesy of Kaitlin Horn, ProSmart Realty