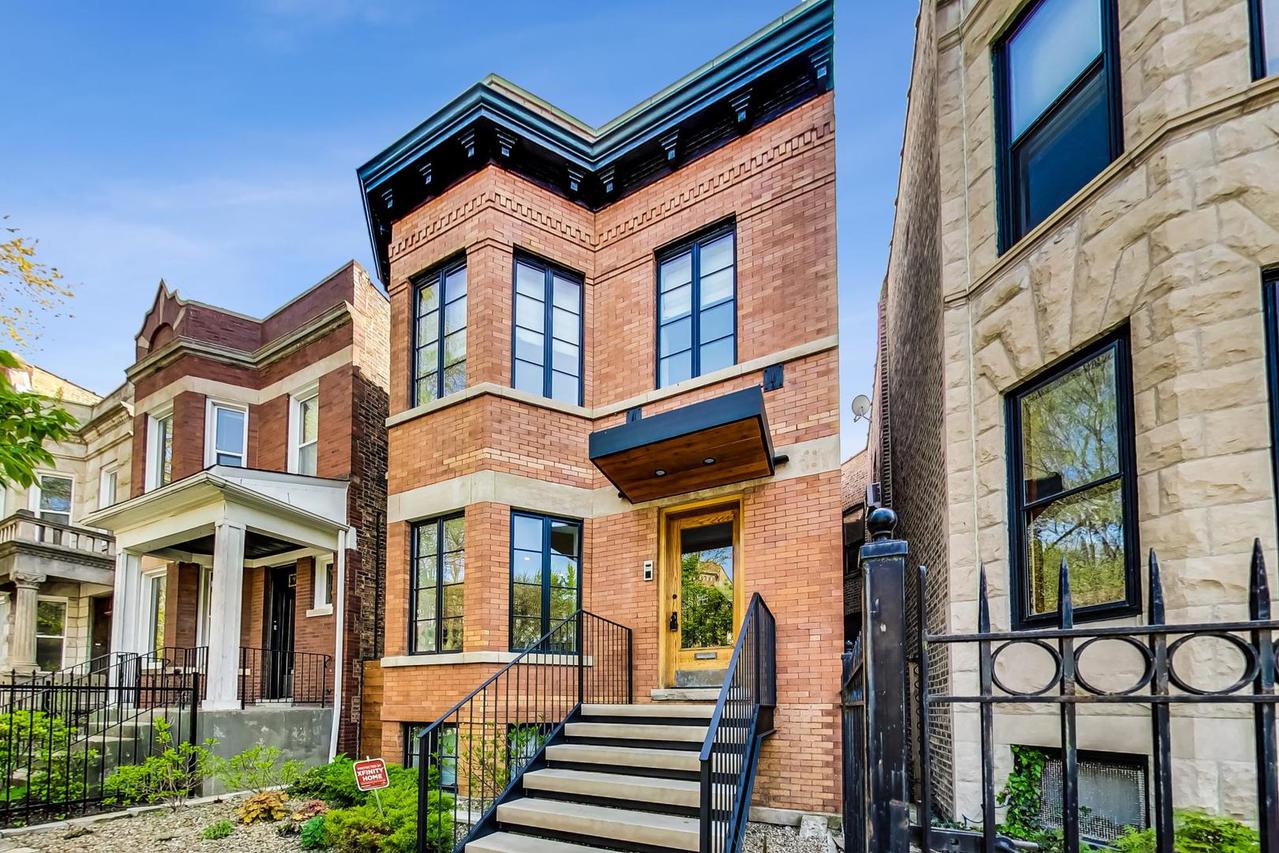
Photo 1 of 1
$1,650,000
Sold on 6/18/20
| Beds |
Baths |
Sq. Ft. |
Taxes |
Built |
| 4 |
4.10 |
4,680 |
$13,827.15 |
1908 |
|
On the market:
34 days
|
View full details, photos, school info, and price history
Every modern amenity meets the warmth of a family home in this ~4,700 sq ft completely rehabbed 5-bed, 4.5-bath home. This 1910 brick home sits on a quiet, one-way street just 2 blocks from the park, three blocks from the blue-line, and walking distance to all Logan Square has to offer. Upon entry to the foyer you are greeted with an exquisite reclaimed glass wall and airy, modern staircase. The sunny, open floor plan draws you to the back of the house where a stunning 14-foot custom concrete top island welcomes you. The gourmet kitchen features beautiful white cabinets, Carrera marble counter tops, built in and plumbed Miele coffee maker and other stainless-steel Wolf and Subzero appliances. Beyond the kitchen is the family room, featuring the first of 2 wood to gas fireplaces, floor to ceiling windows and French doors leading to the tranquil deck and extra-long yard (the 25' X 225' lot extends 100 feet longer than the standard Chicago lot). The 2nd floor of the home features a peaceful master suite with a 2nd wood to gas fireplace, 2 walk-in closets, balcony and relaxing bathroom with double sinks, heated floors, deep soaking tub and a large steam shower. There are 3 other generous bedrooms and two full bathrooms, one with a refurbished original 1910 claw tub updated with a rain shower head. A laundry room with front load washer/dryer completes the 2nd floor. The basement was completely dug out with new concrete, Hydronic Radiant flooring. A lovely in-law suite/5th bedroom has an adjoining sitting room and is currently used as a home gym. There is a full, spa-like bathroom, 2nd laundry room, dog washing shower next to side entrance, storage room and spacious recreation room with access to an outdoor, sunken patio complete with outdoor tv and speaker connection. No detail has been missed in this complete renovation that also manages to pay homage to the original structure at every turn. Original floor planks are now shelves in the kitchen, the original back of the home now flanks the entry from the kitchen to the family room and all the wood trim was custom made to match the original woodwork in the building. All new windows, electrical, plumbing, zoned HVAC, roof and tuck-pointing. Home also features complete AV automation, with a Control 4 system controlling lights, TV and speakers throughout. Combining coziness with luxurious detail, this home is the perfect urban oasis.
Listing courtesy of Philip Skowron, @properties